Modern L-Shape Kitchen Designs
Designing a modern L-shaped kitchen design combines style, functionality, and efficiency while making the most out of every corner.
Efficient Layout:
Featuring two adjoining walls creating an “L” shape, this layout is perfect for separating cooking and preparation areas.
Maximises Space:
With cabinets and appliances placed along the two walls, this design frees up more space for ease of movement.
Central Open Area:
The open centre allows for a small dining area or island, creating a casual spot for socialising while cooking.
Storage Solutions:
Maximise storage with corner cabinets, pull-out shelves, and deep drawers to keep essentials organised.
Natural Light:
Incorporating windows enhances visual warmth and fills the kitchen with natural light.
Flexible Design Options:
Use glossy tiles for backsplashes, large-format granite tiles for countertops, and anti-slip tiles for flooring.

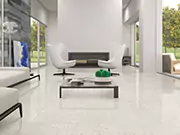
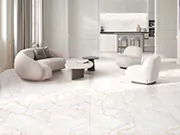
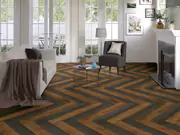
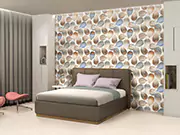
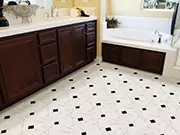

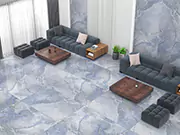
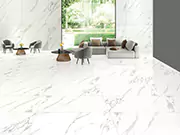
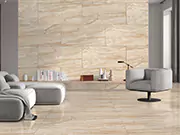
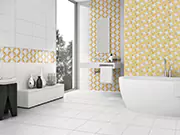
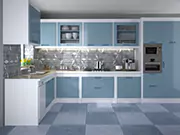
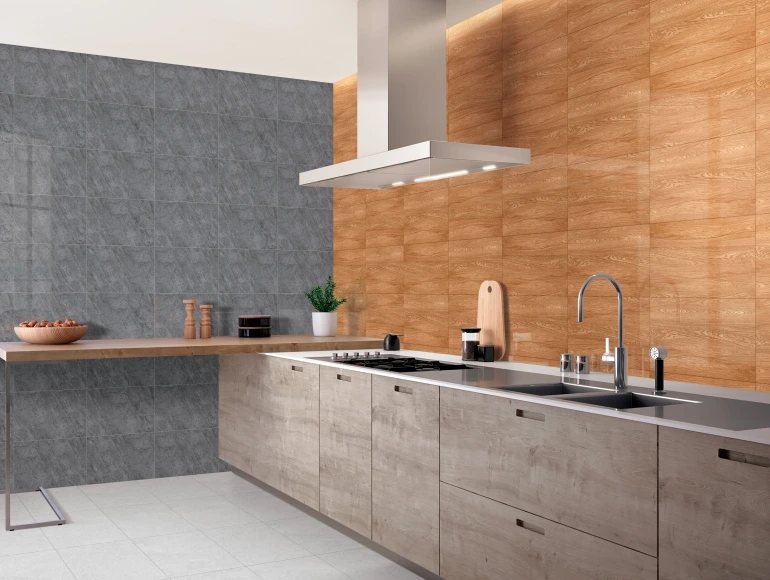
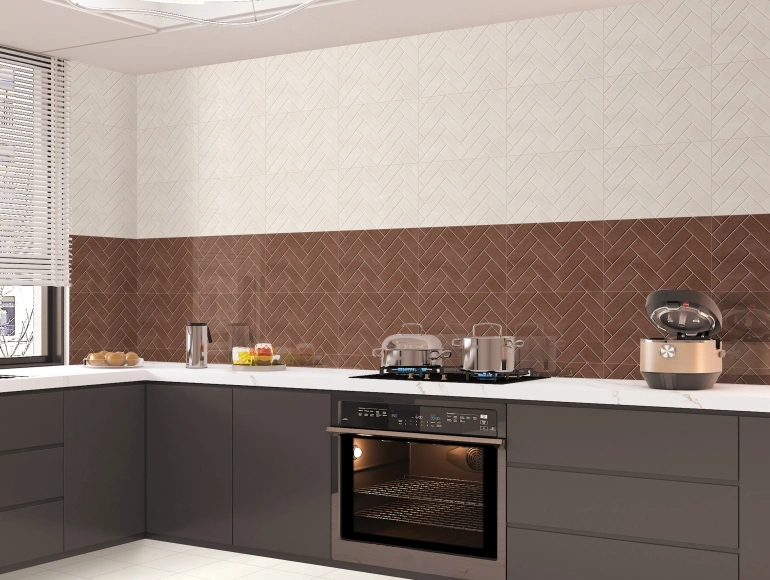
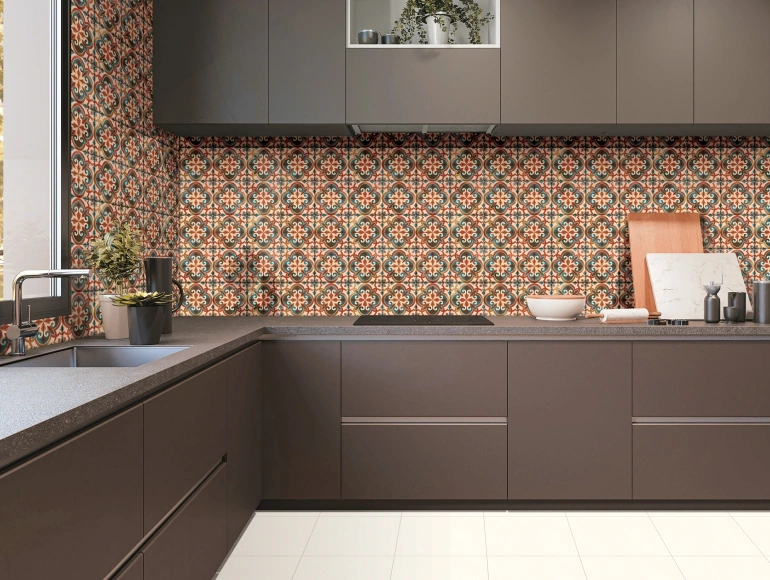
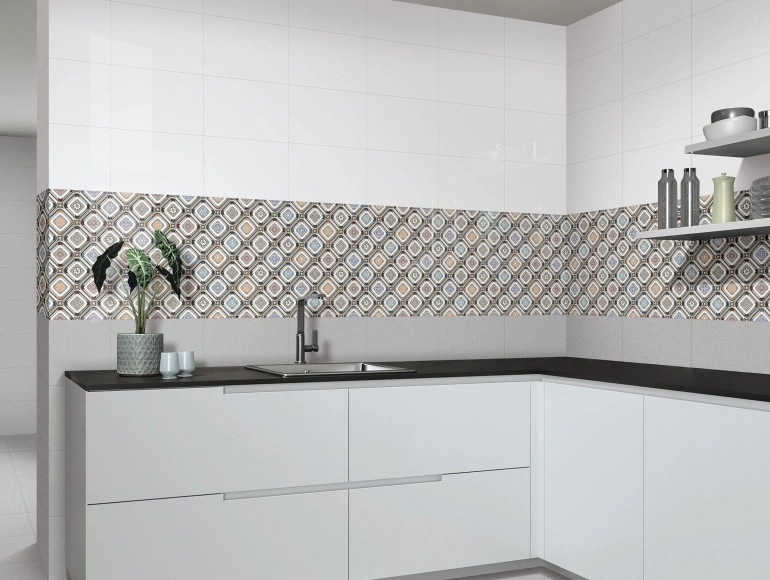
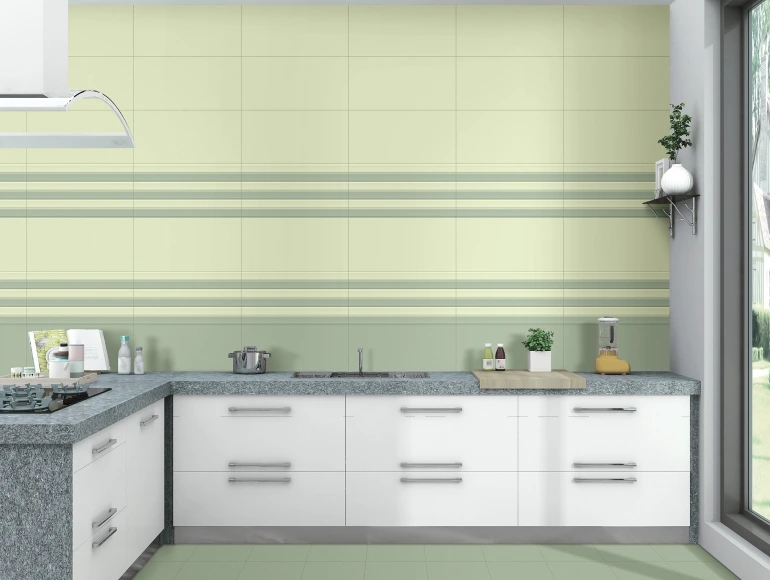

 DOWNLOAD CATALOGUE
DOWNLOAD CATALOGUE