My Cart
There is no product in your Cart
Kitchen Designs
Kitchen design plays a key role in shaping the vibe of your home. It's not just where you cook—it's where daily life unfolds, from morning tea to late-night chats. A good kitchen interior design balances beauty and function. It should be easy to move around, have enough storage, and suit your daily ...
Modular Kitchen Design Gallery
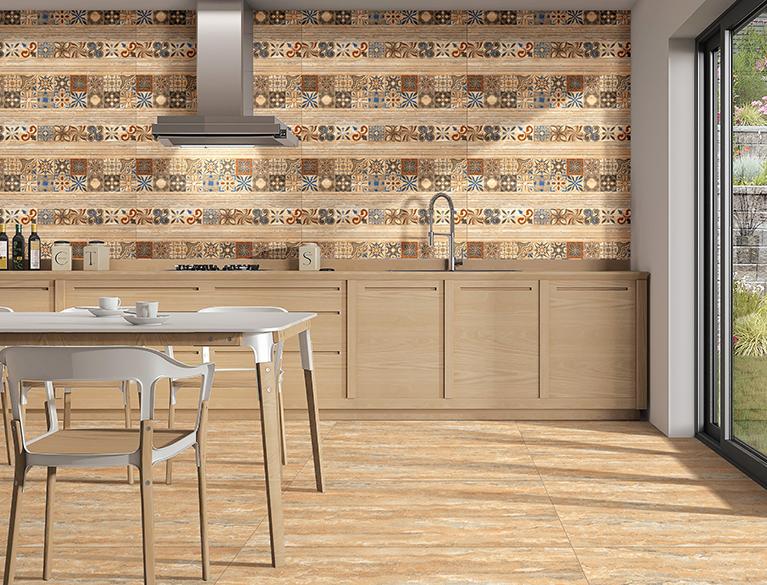
Modern Modular open kitchen design with brown cabinets
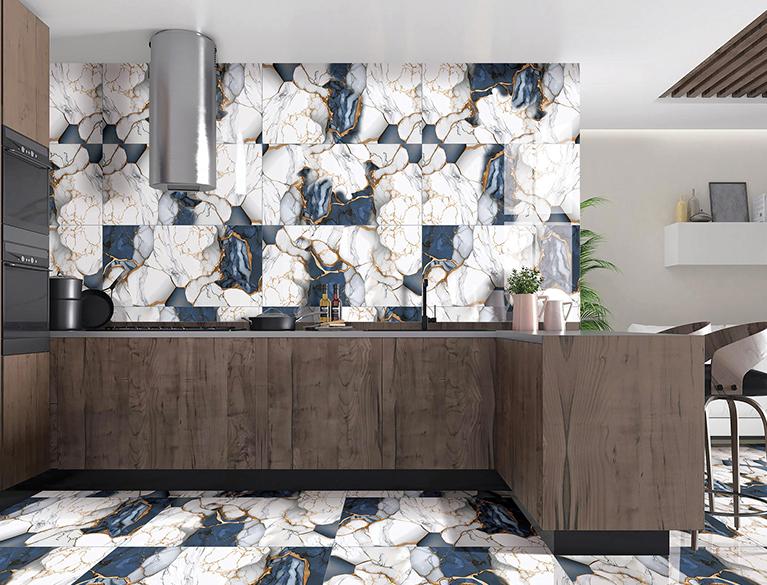
Modular kitchen design with Wooden Design
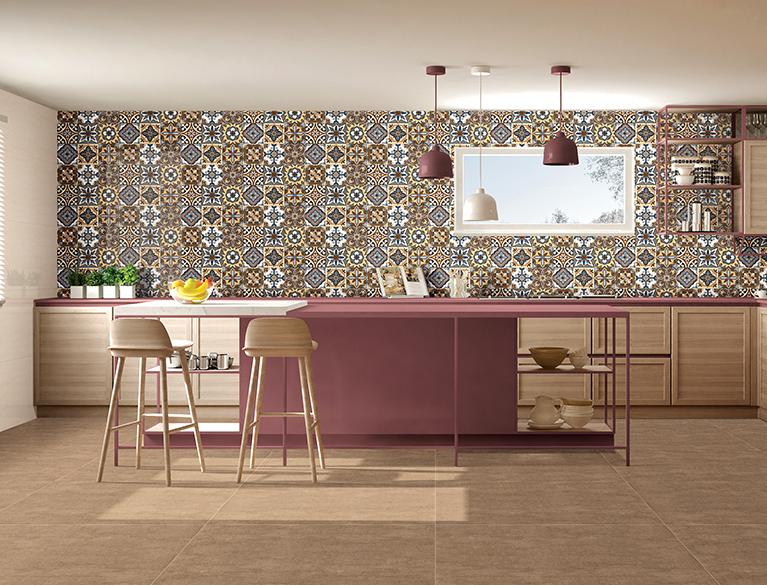
Modular Kitchen Design Ideas with beautiful backsplash
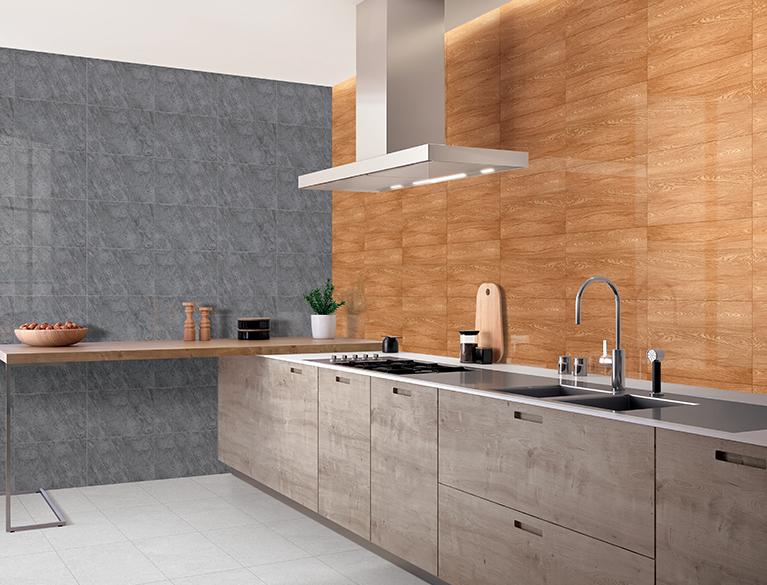
Contemporary Staight Kitchen Design with cabinets
Simple Kitchen Design Gallery
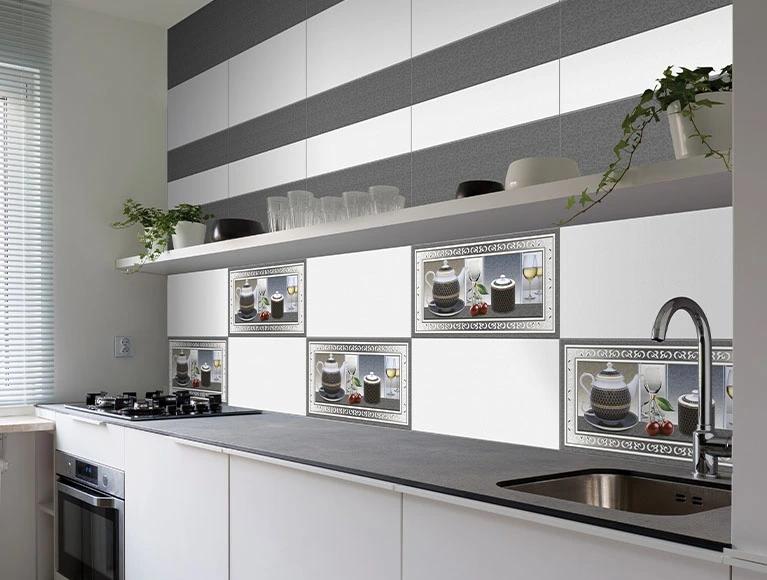
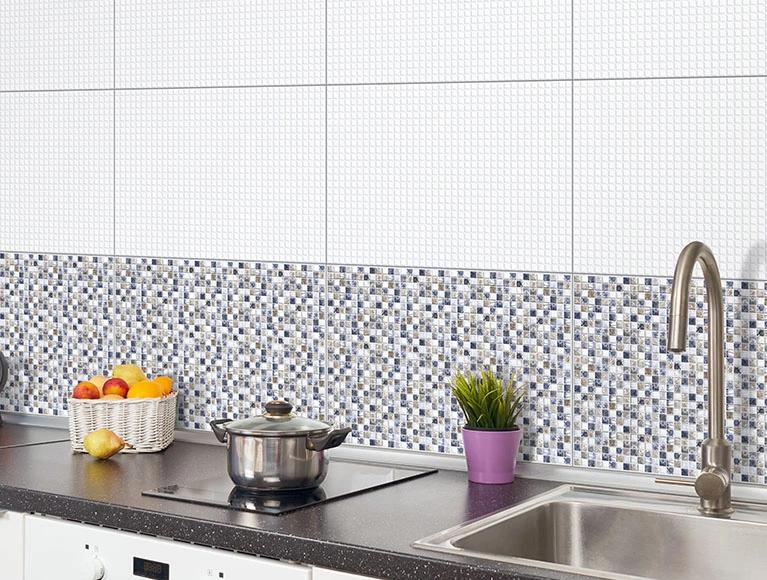
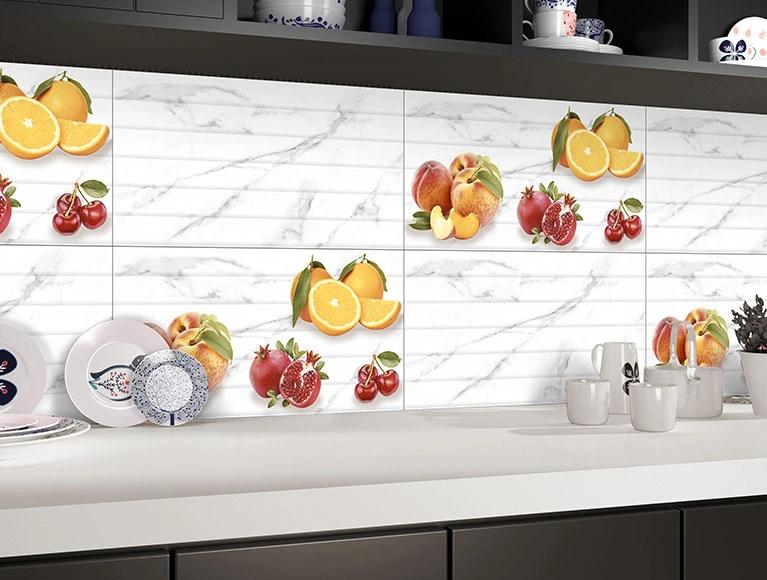
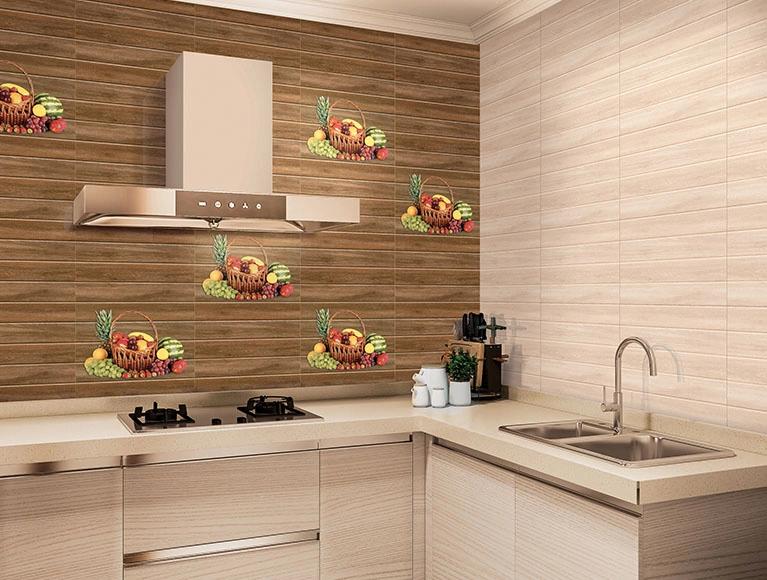
Small Kitchen Design Gallery
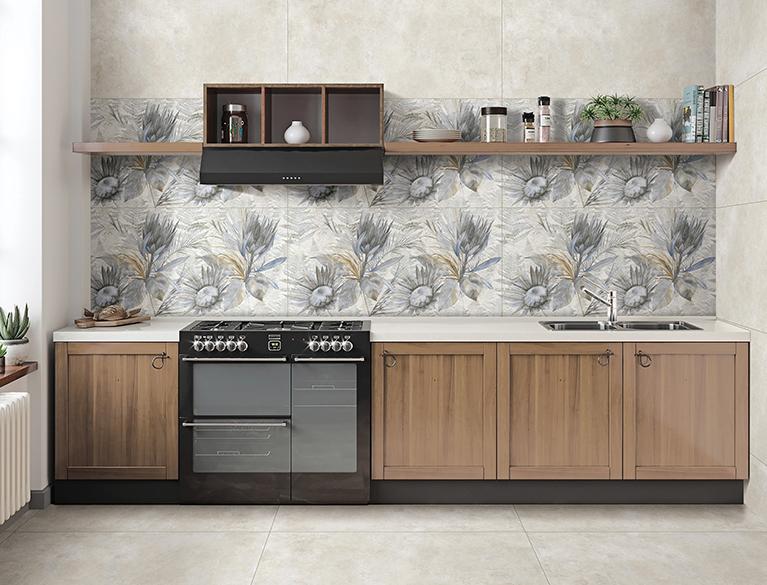
Simple & Small Kitchen Design With Flower Patterened Wall
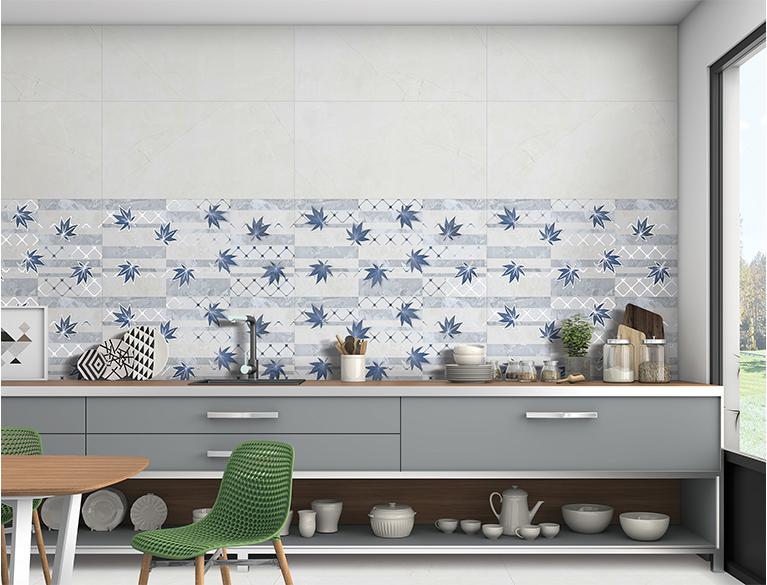
Modern Simple Kitchen Design with White Flowed Wall
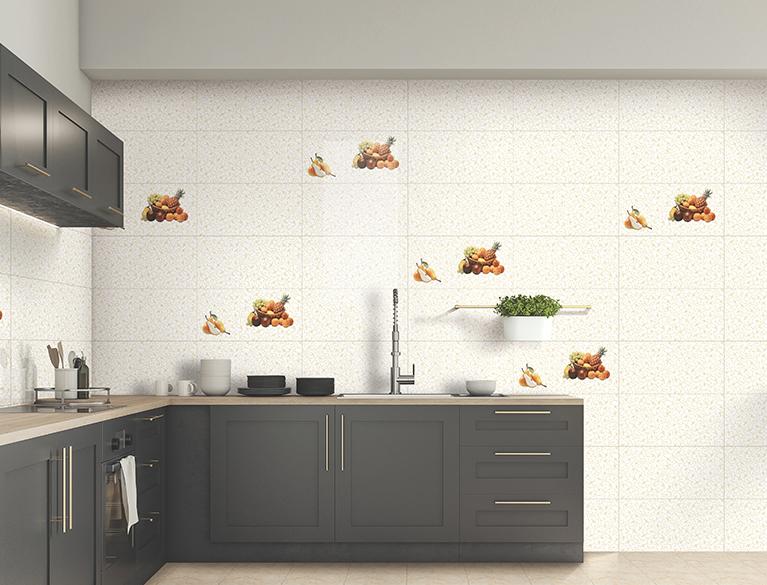
Modern Small Kitchen Design with white wall design
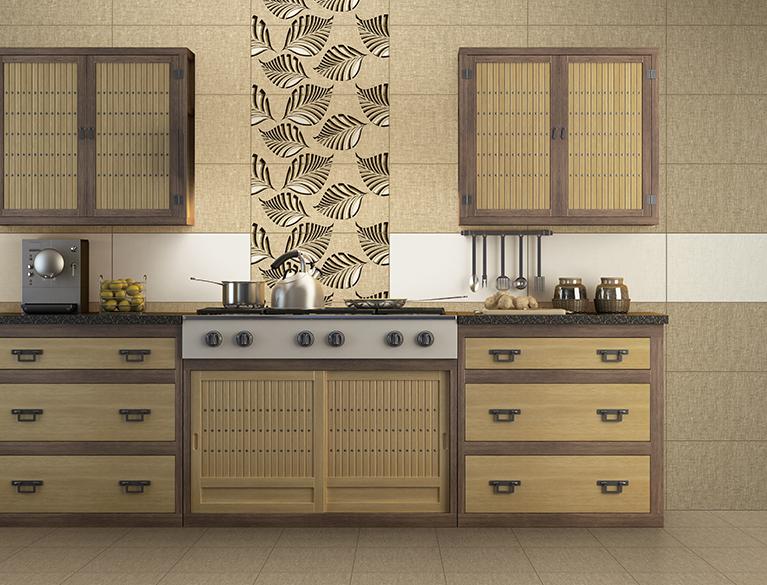
Modern Small Wooden Kitchen Design with Wooden Cabinets
L-Shape Kitchen Design Gallery
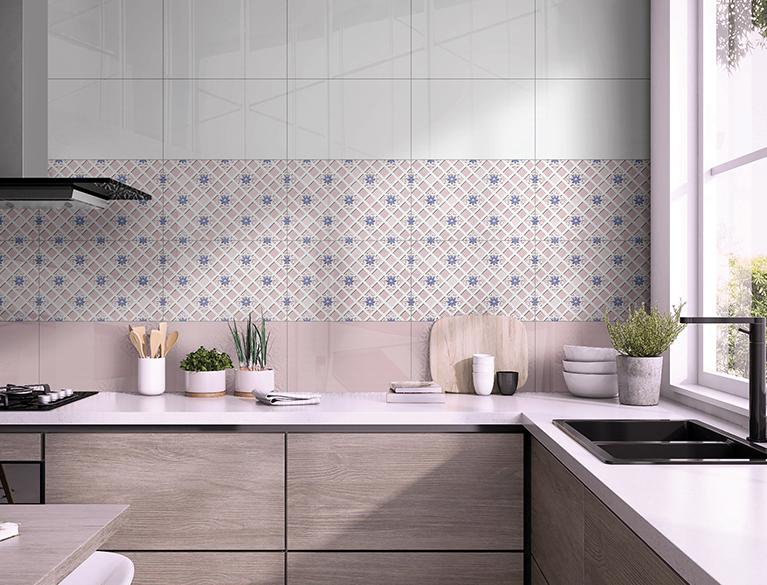
L-shaped modular kitchen design with white wall Design
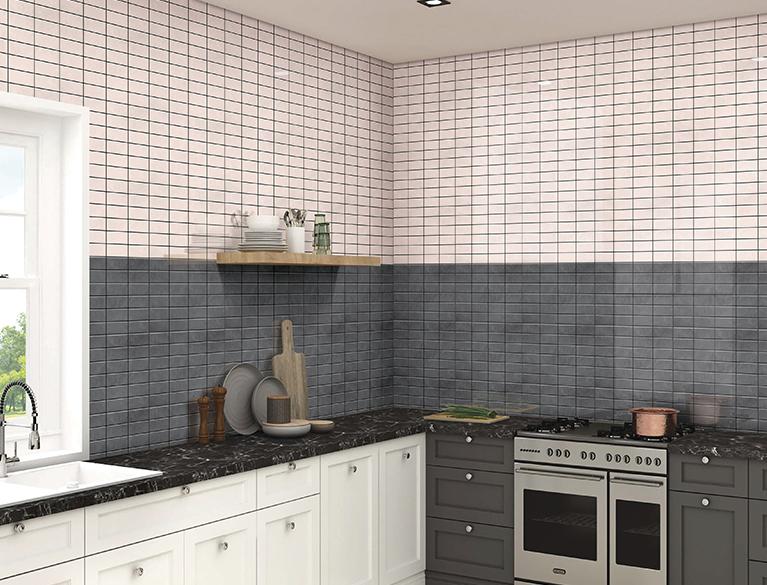
L-shaped Modular kitchen design with Brick design
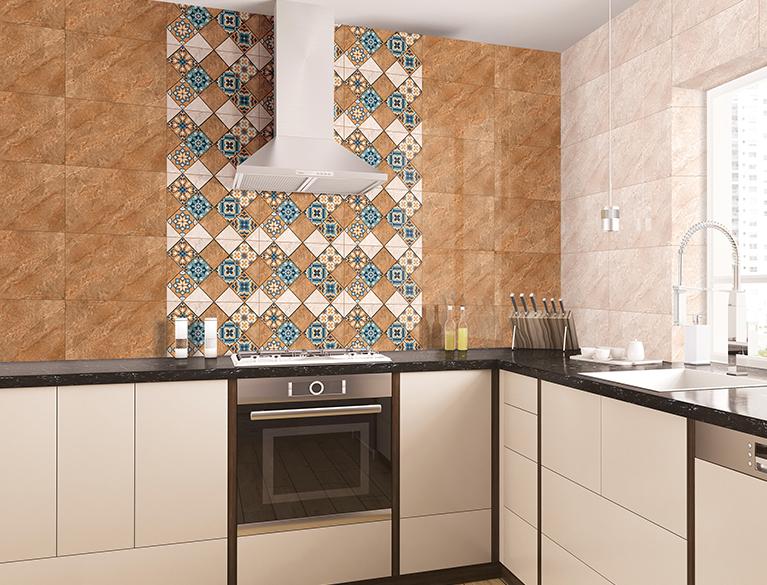
Classic dark wood L-shape kitchen design
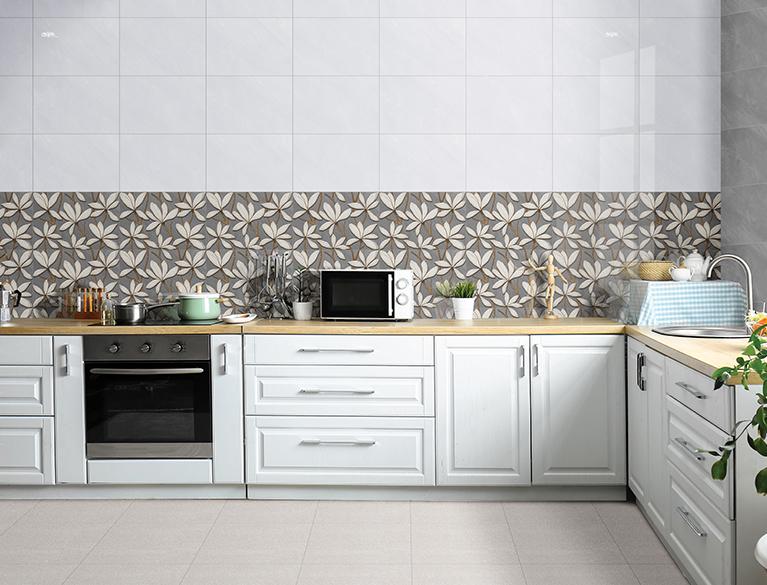
L-shaped Modular Kitchen Design with Flower patterned wall
Open Kitchen Design Gallery
White Kitchen Design Gallery
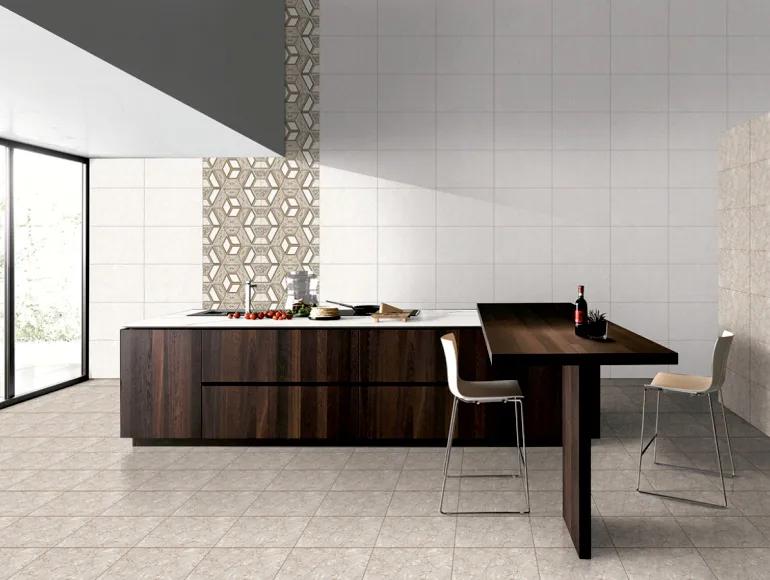
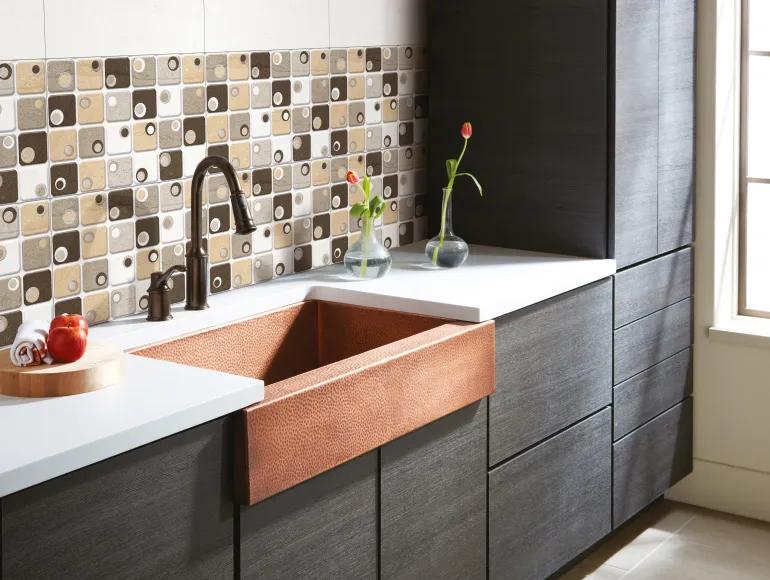
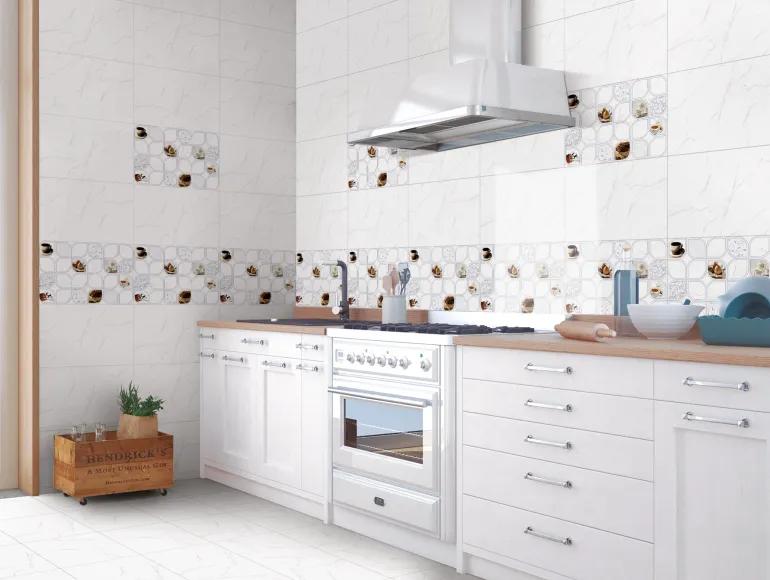
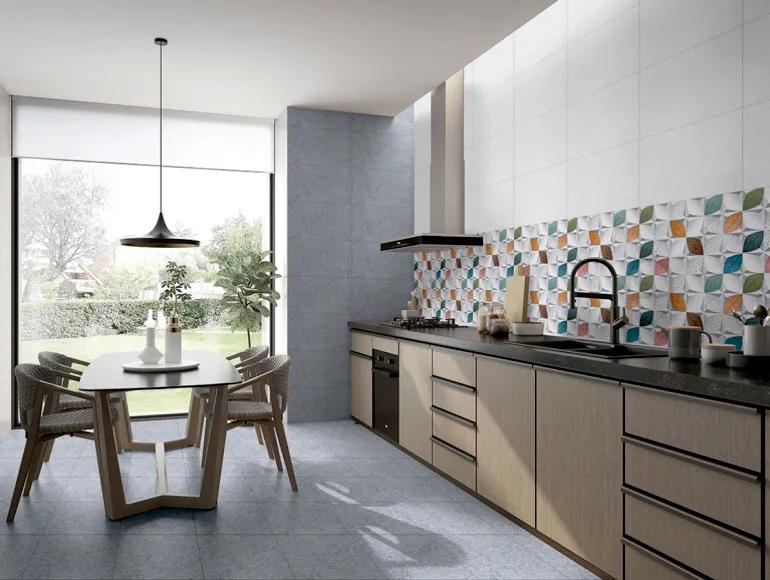
Grey Kitchen Design Gallery
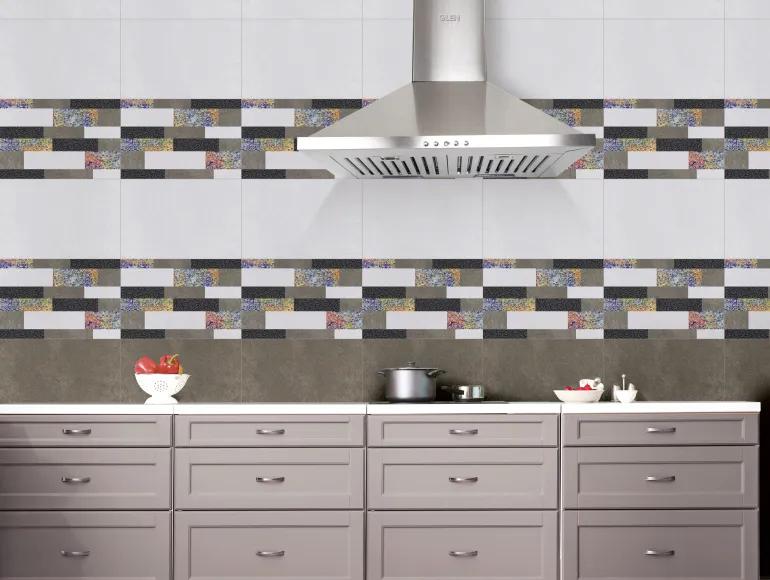
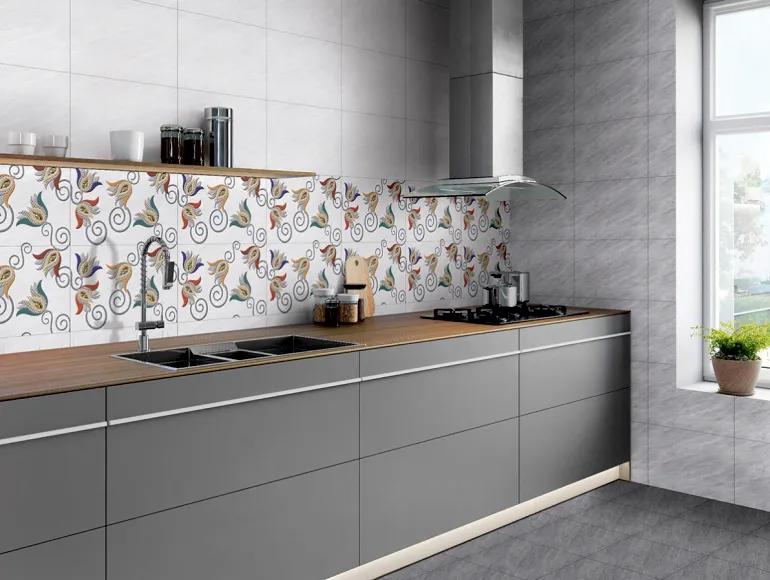
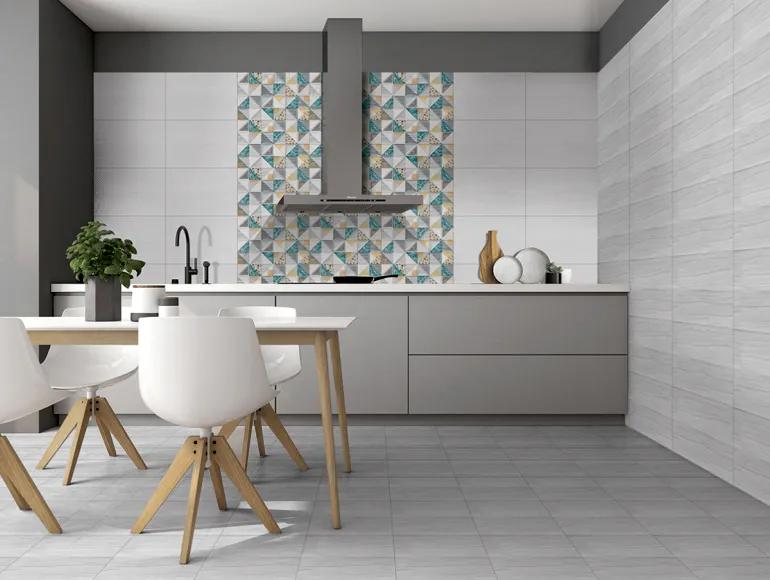
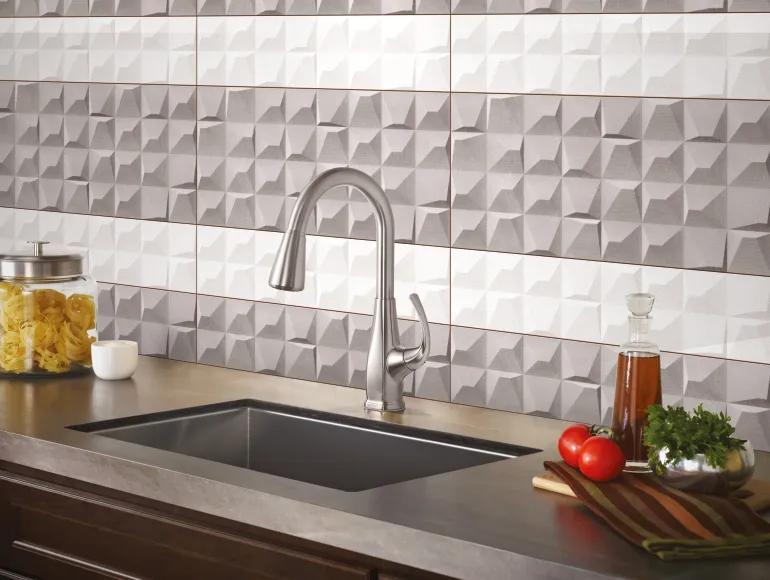
Beige and Brown Kitchen Design Gallery
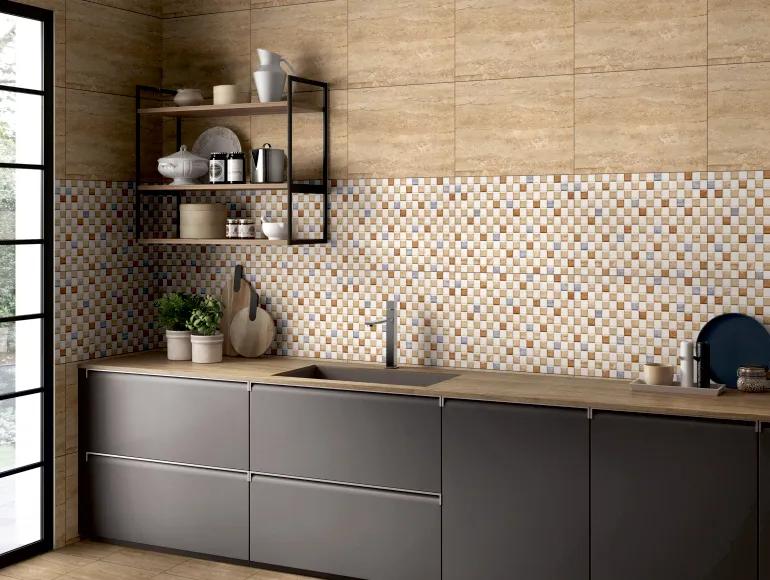
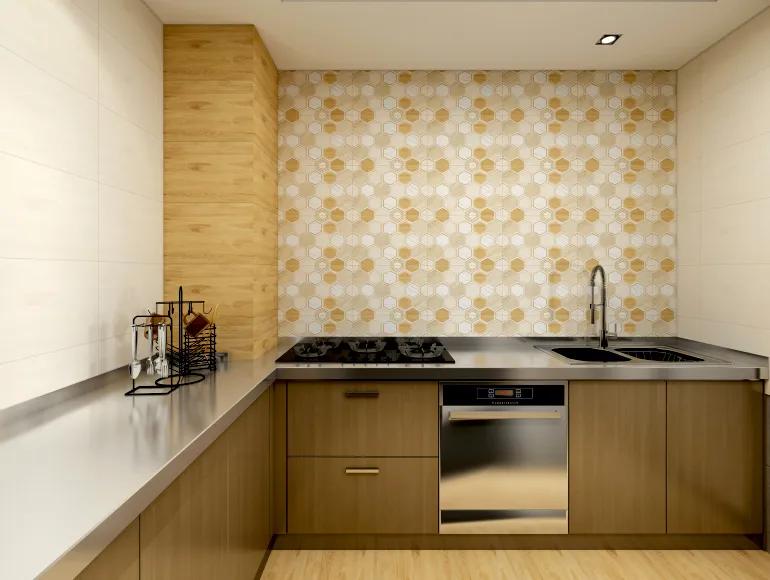
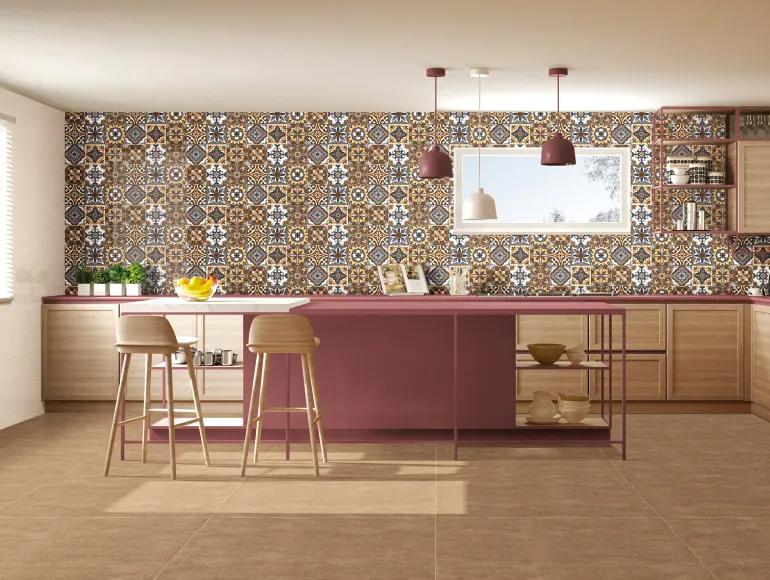
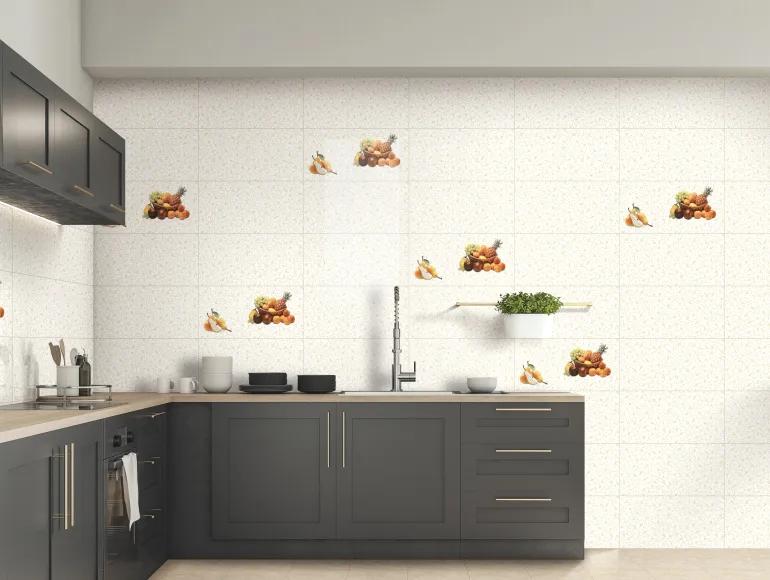
Kitchen Backsplash Design Gallery
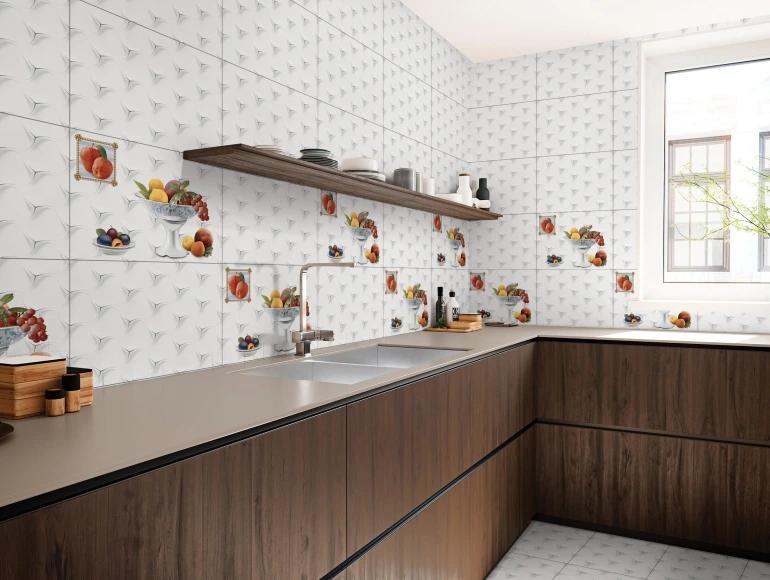
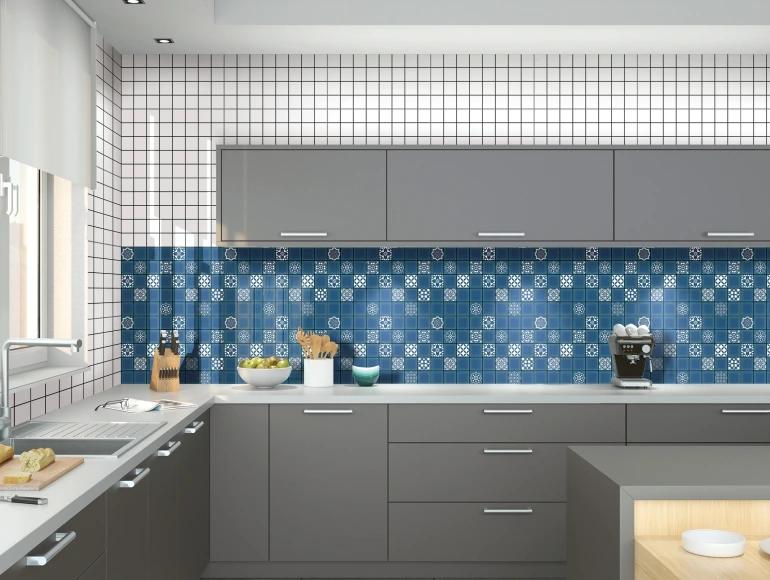
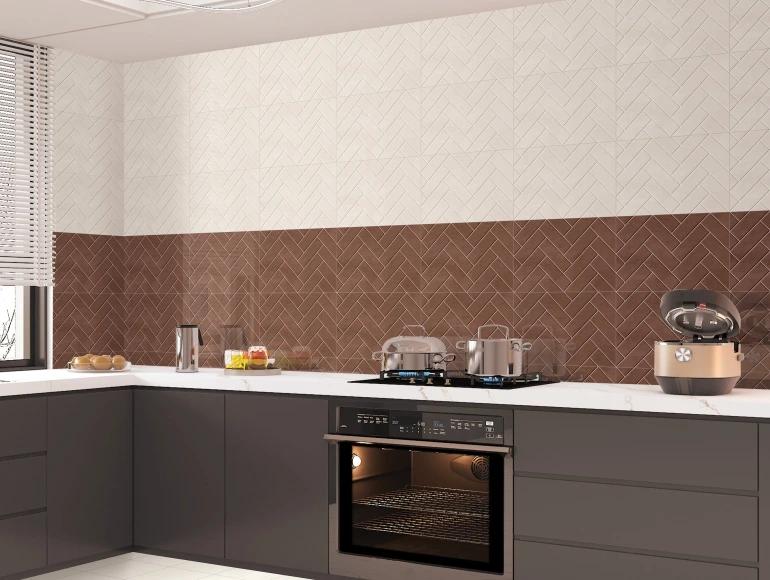
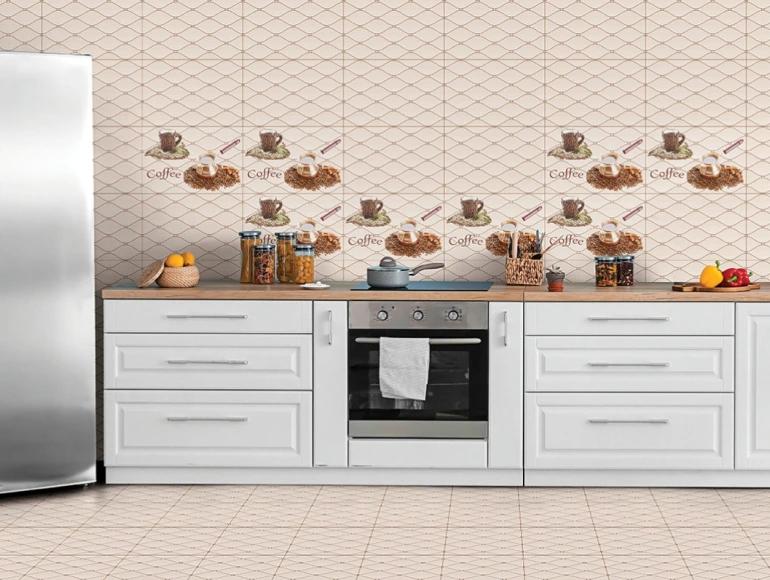
Parallel Kitchen Design Gallery
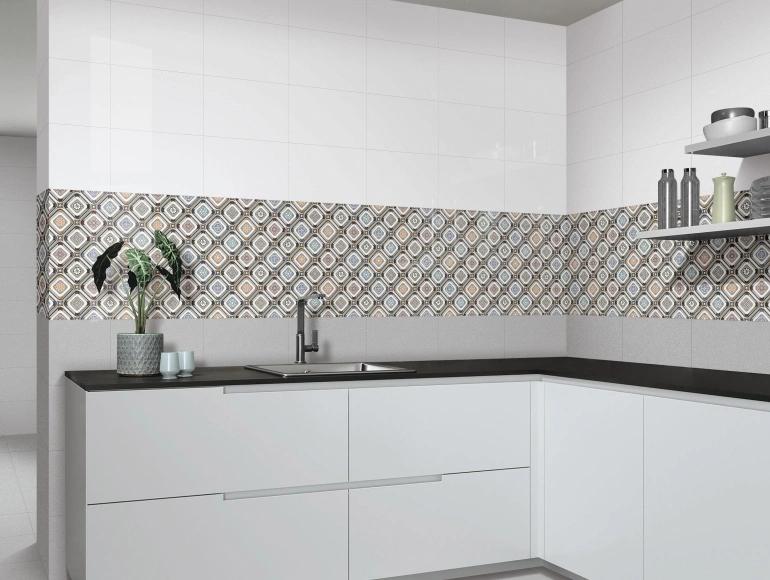
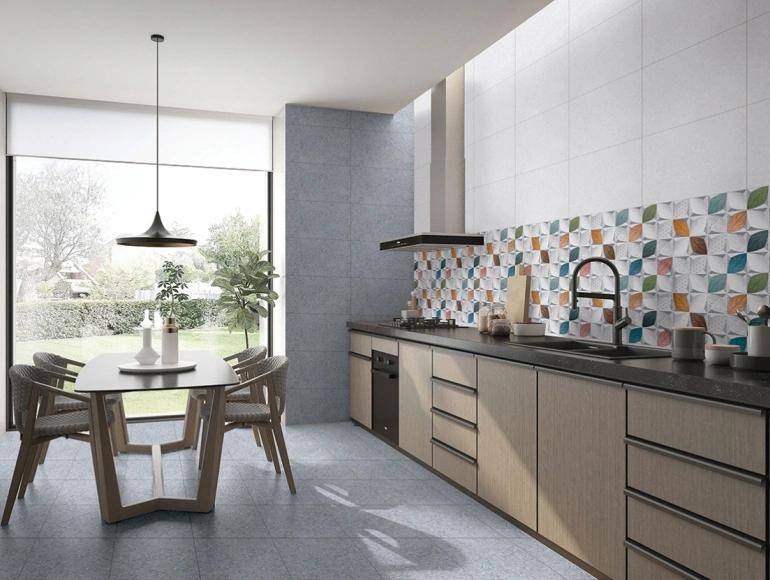
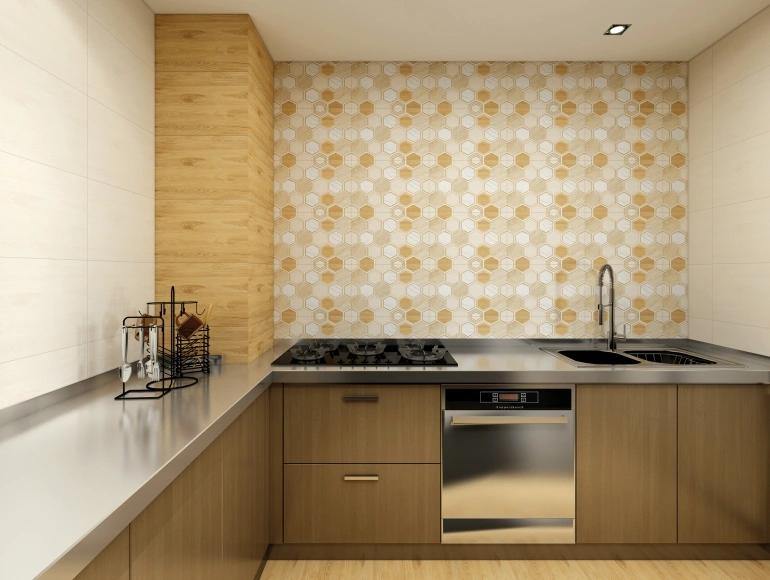
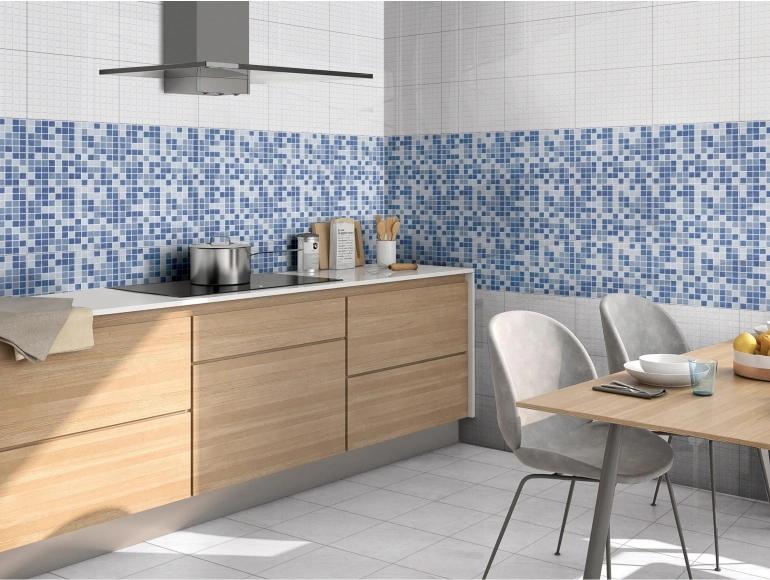
Kitchen Peninsula Design Gallery
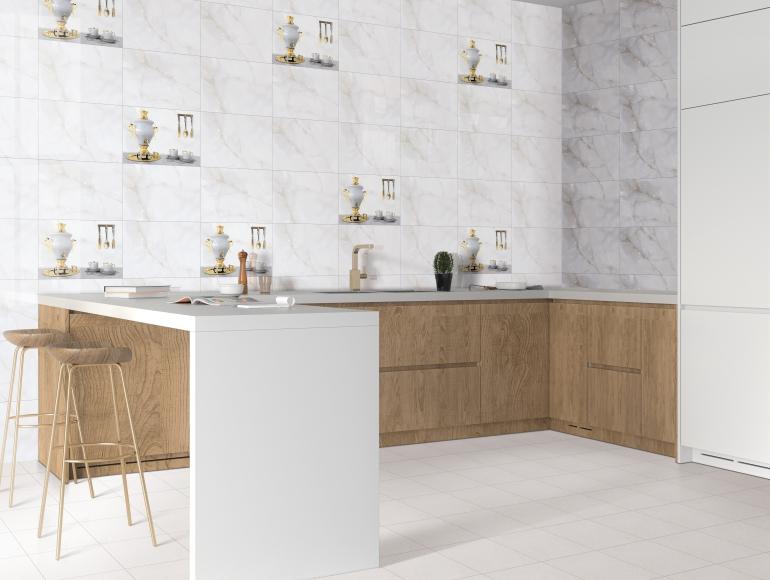
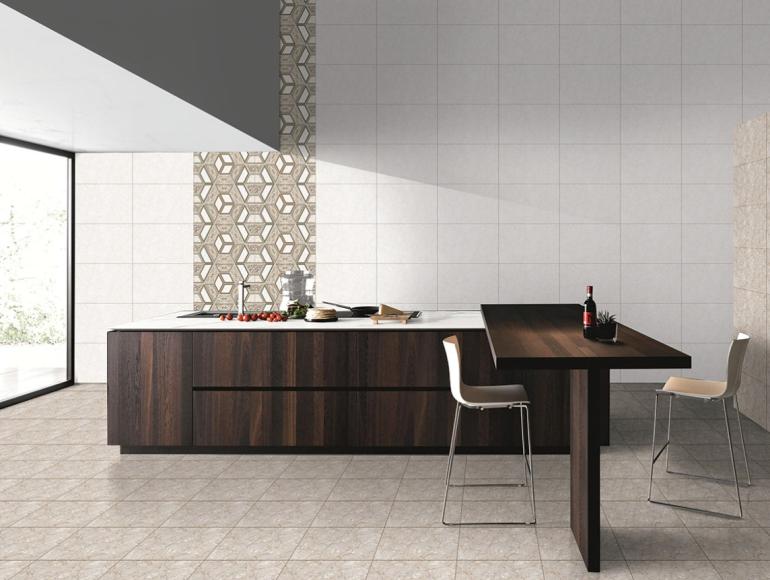
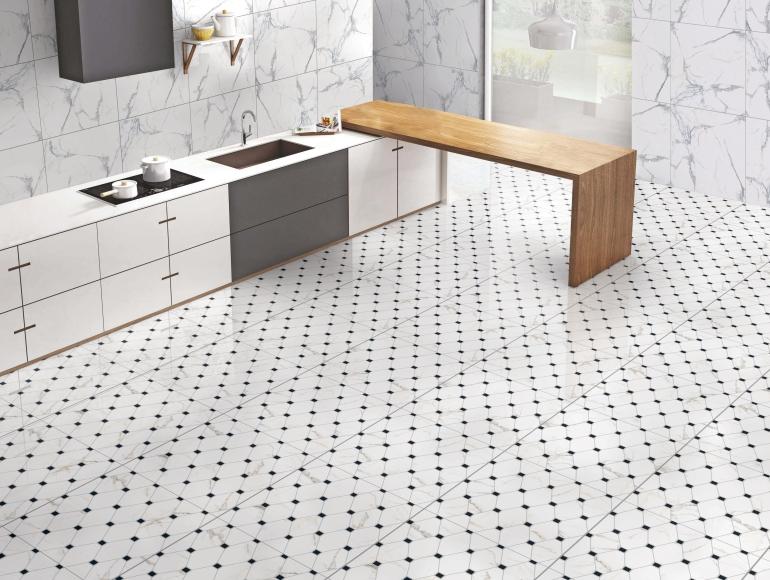
Blue Kitchen Design Gallery
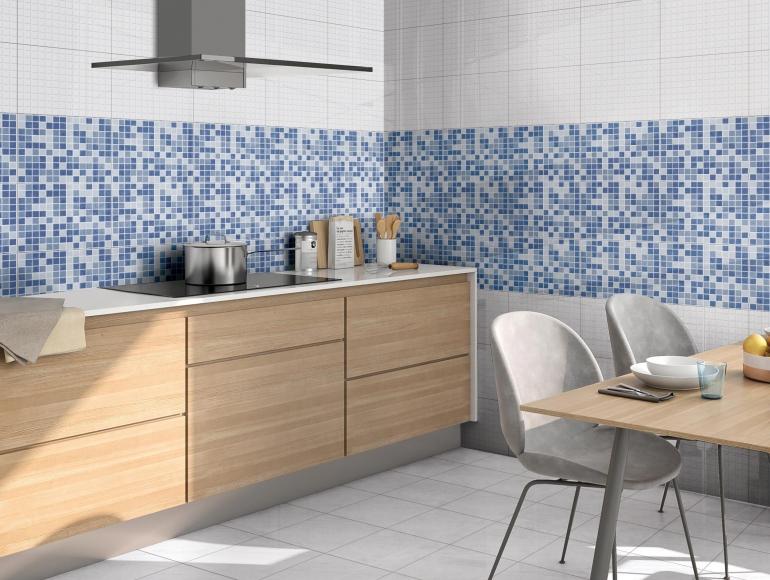
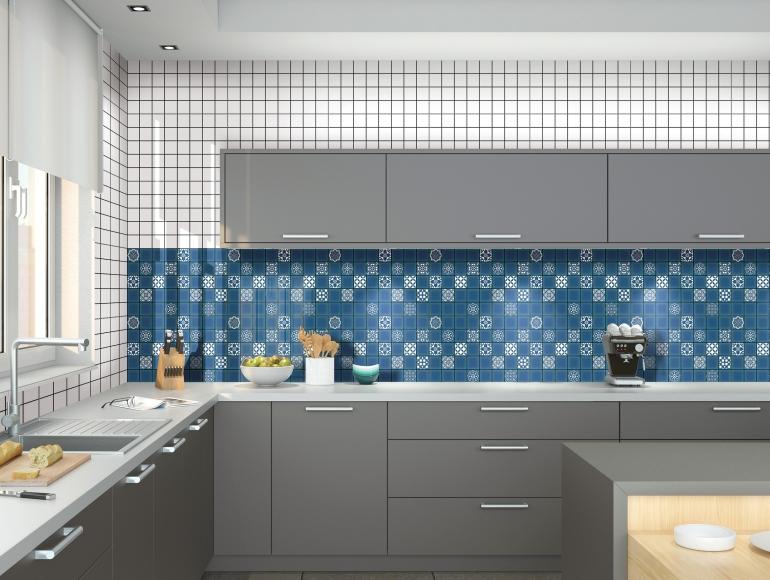
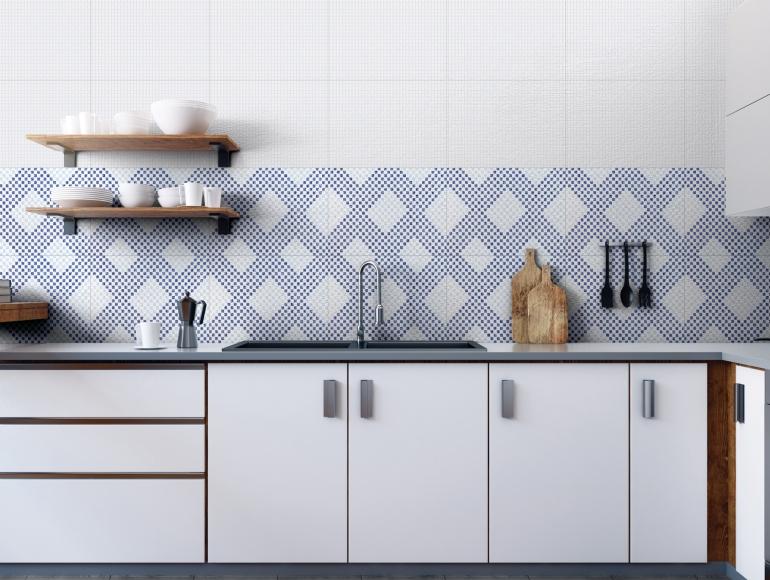
Island Kitchen Design Gallery
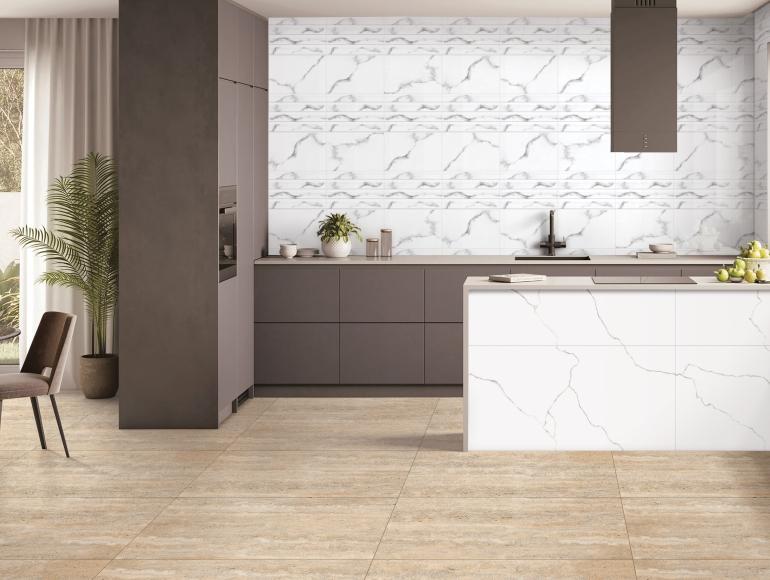
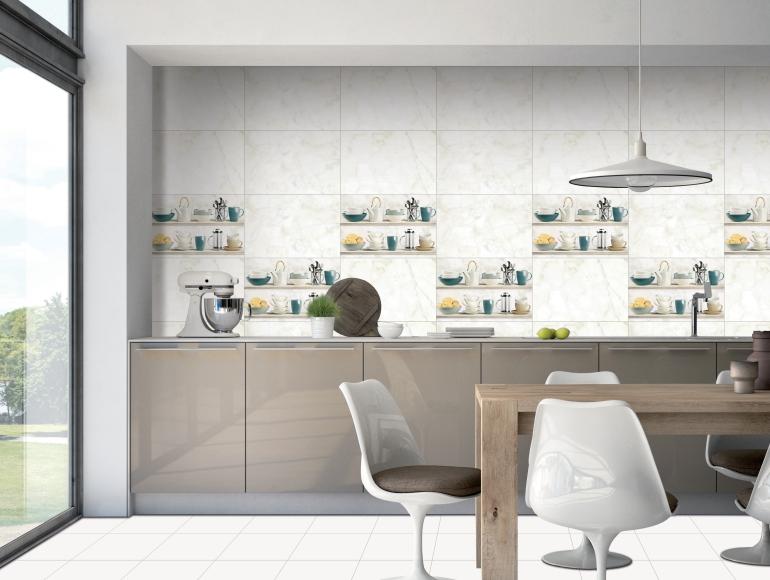
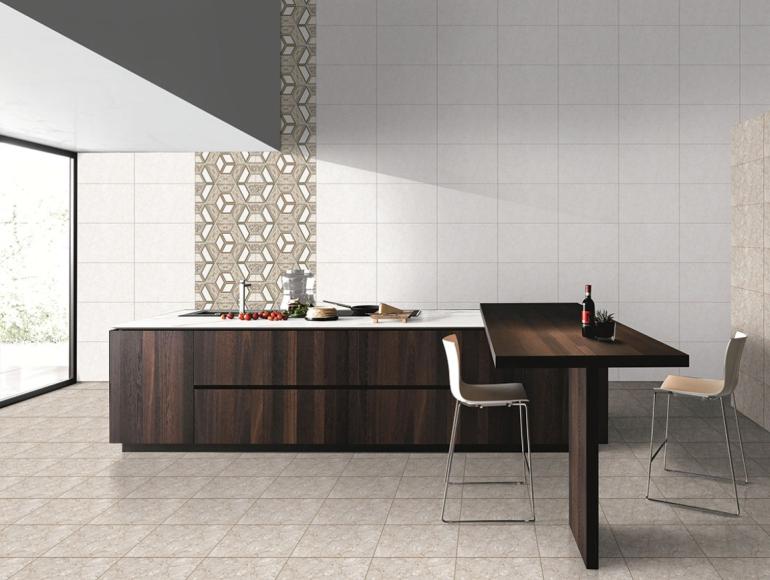
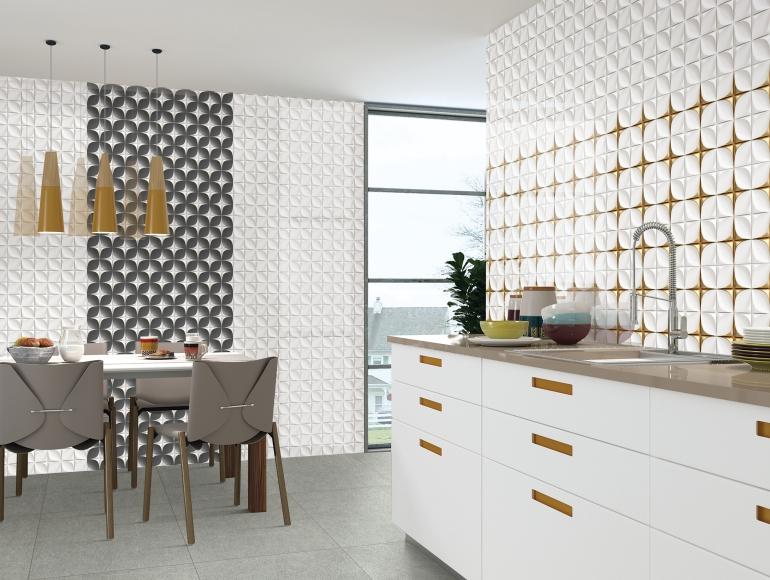
I-Shape Kitchen Design Gallery
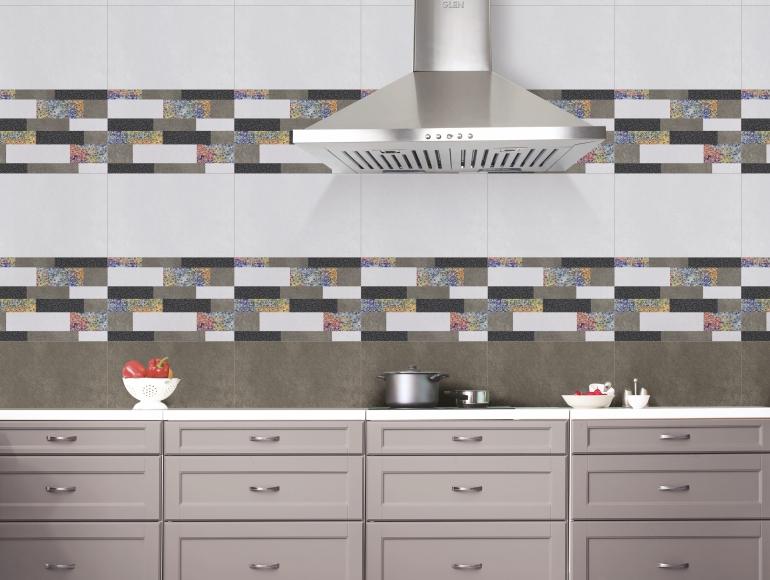
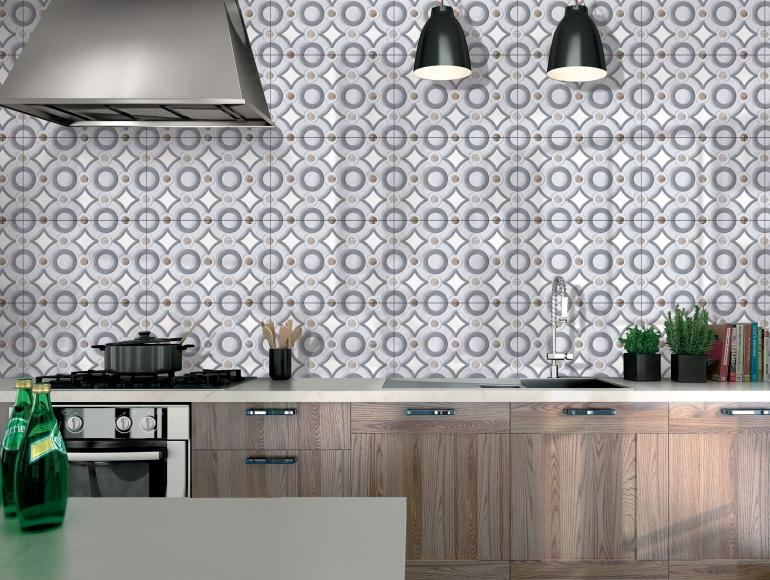
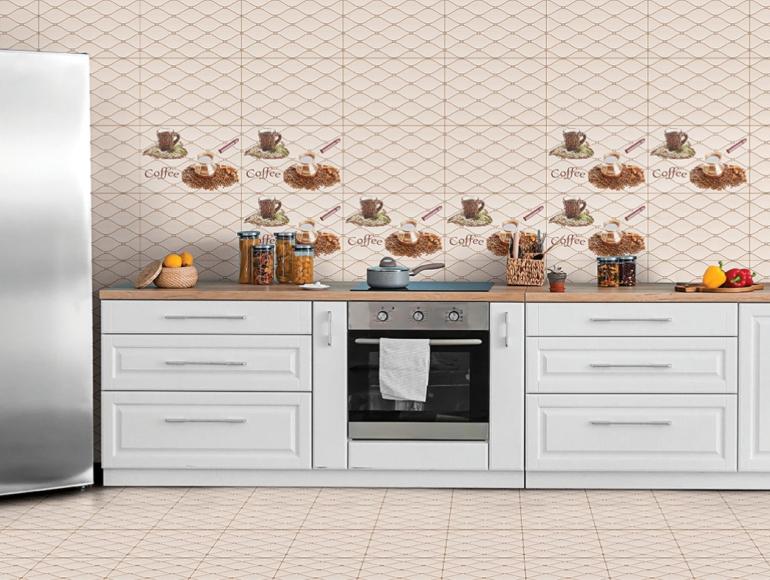
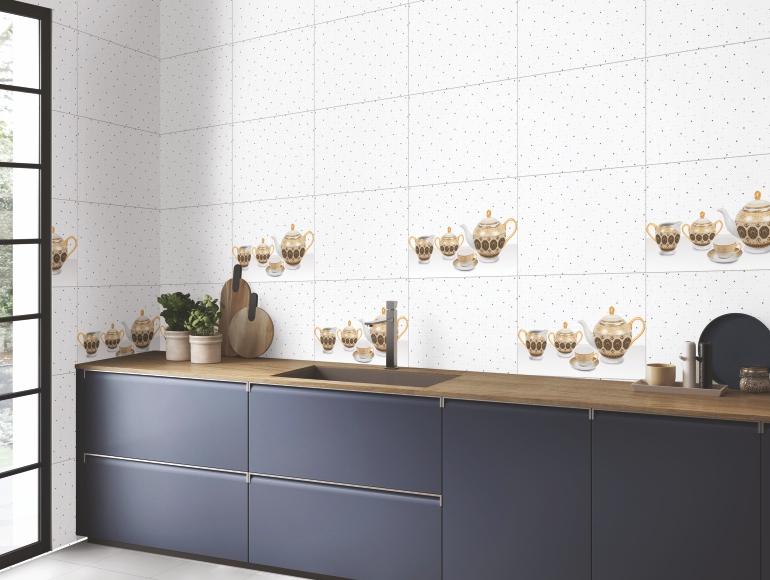
Why Choose a Modular Kitchen?
Modular kitchens often deliver satisfaction and joy because they are practical and stylish. From modern looks to smart layouts, modular kitchens can turn your ordinary kitchen into an environment that feels uniquely yours. The following points will help you recognise the benefits of modular kitchens.
Customisation
Modular kitchens offer flexibility in design, allowing you to pick the layout that matches your kitchen shape and needs. You can explore various interior design layouts that can be perfectly incorporated into your kitchen.
Efficiency
The design of modular kitchens optimises utility, offering more storage and ease of movement. This can make your cooking experience more organised and labour-saving.
Durability
With quality materials and installation, modular kitchens are built to last, ensuring a long-lasting kitchen. Incorporate our kitchen tile choices that need minimal upkeep, making them perfect for kitchens.
Inviting Ambience
Modular kitchens contribute to a sleek and inviting interior with well-organised elements, enhancing the overall appearance of your home. Combine light tones tiles like soft neutrals or muted pastels for warmth and a welcoming vibe. Adding large tiles or tiles with subtle patterns can make your modular kitchen feel more open and cohesive.
Versatility
Modular kitchens come in diverse styles, letting you craft a kitchen that matches your home’s decor and personal taste. Choosing a modular kitchen brings multiple benefits that can upgrade your kitchen with a stylish, long-lasting solution.
Different Types of Modular Kitchen Designs
Modular kitchens offer the perfect balance of style, convenience, and practicality. These layouts are designed to suit different home sizes and user preferences. From compact city apartments to larger homes, you can explore the best kitchen designs that combine smart layout with visual appeal.
L-Shaped Kitchen Layout
This layout uses two adjoining walls, making the most of the corner space. It's perfect for small to medium-sized homes and allows for easy movement while cooking. It's one of the latest kitchen designs that supports functionality without cluttering the space.
U-Shaped Kitchen Layout
Designed for larger kitchens, this layout includes three connected walls that offer maximum countertop and storage space. Some also feature a central island, perfect for meal prep or casual dining. It adds flow and comfort to everyday cooking.
Straight Kitchen Layout
Ideal for compact homes or studio apartments, everything is placed along a single wall. This setup is easy to maintain and provides a clean, modern look. With clever storage, even a small kitchen can feel spacious.
Galley Kitchen Layout
In this layout, two parallel walls house the cabinets and appliances. It’s a functional setup often seen in modern urban homes. It promotes an efficient work triangle, making cooking and cleaning more streamlined.
Island Kitchen Layout
Popular in open kitchens, this layout features a free-standing island that can be used for cooking, serving, or entertaining. It enhances the kitchen’s visual appeal and adds a social element to the space.
Peninsula Kitchen Layout
This design includes an extended counter attached to a wall or cabinet, resembling an island but requiring less room. It's a great choice if you want more prep space in a semi-open kitchen plan.
Parallel Kitchen Layout
Also known as a double galley, this design features two long counters opposite each other. It's ideal for efficient cooking, with separate zones for prep and cleaning. This layout is often recommended in kitchen interior design ideas for its practicality.
Design Your Kitchen Interiors Based on Themes
Designing your kitchen interiors around a specific style adds personality and purpose. It helps transform a basic setup into a space that feels warm, stylish, and truly yours. Whether you have an L-shaped, U-shaped, or open kitchen layout, here are some popular styles to draw inspiration from:
Contemporary Style
A contemporary kitchen focuses on clean lines, sleek surfaces, and modern elements. It's all about minimalism and functionality. Neutral colours and smart storage solutions help maintain a clutter-free look. This is one of the best kitchen designs for urban homes looking for elegance and efficiency.
Traditional Style
A traditional kitchen design reflects warmth, charm, and a timeless character. Think of vintage elements, earthy colours, and intricate detailing. This style brings a homely, comforting vibe—perfect for those who love a familiar and welcoming kitchen setup.
Industrial Style
Inspired by warehouse-style interiors, the industrial look blends raw materials with simple finishes. The focus here is on functionality, open shelving, and rugged finishes. It's ideal for people who want a minimal yet edgy kitchen.
Rustic Style
A rustic kitchen evokes the charm of countryside living. With natural textures, earthy tones, and vintage accents, this style creates a cosy and lived-in feel. It's a great pick if you want a unique, warm, and full-of-character kitchen.
Luxury Style
A luxury interior design kitchen is all about sophistication and high-end appeal. From premium finishes to thoughtfully designed elements, every detail adds to the grandeur. This style is perfect for those who love elegance with a touch of opulence.
Essential Elements of Kitchen Unit Designs
Designing the perfect kitchen requires more than a beautiful look; functionality is equally important. The right kitchen unit design can elevate your cooking space, making it both practical and stylish. Let’s explore the essential elements you should consider when designing a kitchen to suit your needs and lifestyle.
Storage Solutions
Storage is one of the most crucial elements in any kitchen design. Practical storage solutions keep your kitchen organised and clutter-free. From built-in shelves to pull-out drawers and cabinets, maximising your storage capacity allows for easy access to utensils, pots, and pans. Thoughtful storage solutions are vital for maintaining a clean and efficient kitchen.
Countertop Space
Countertops are essential in any kitchen design, providing space for preparing meals and storing kitchen essentials. Choose materials like quartz, granite, or marble that offer durability, heat resistance, and ease of maintenance. Maximising countertop space ensures there’s always room for cooking tasks and keeps your kitchen functional.
Functional Layout
A well-planned layout is one of the most important aspects of kitchen interior design ideas. The kitchen work triangle, which connects the stove, fridge, and sink, should be optimised for easy movement between these areas. A practical layout improves workflow and enhances the efficiency of daily kitchen tasks. Popular layouts include L-shaped, U-shaped, and island kitchens.
Cabinet Design
Cabinet design is an essential element of the latest kitchen designs. Choose between open shelving for a modern, airy feel or closed cabinets for a more streamlined look. Consider factors like size, placement, and materials when designing your cabinetry to enhance your kitchen's aesthetics and practicality.
Lighting
Proper lighting is critical for your kitchen's functionality and ambience. Incorporate task, ambient, and accent lighting to illuminate work areas, create atmosphere, and highlight design features. Under-cabinet lighting, pendant lights, and recessed lighting are excellent ways to ensure your kitchen is well-lit and inviting.
Ergonomics and Accessibility
Focus on ergonomics to ensure your kitchen is user-friendly. Frequently used items should be easily accessible to minimise strain. Adjustable counters, easy-to-open cabinets, and properly placed appliances contribute to a comfortable and efficient kitchen environment.
Aesthetic Appeal
Finally, your kitchen's aesthetic appeal should match your personal style. Whether you prefer a modern, sleek design or a more rustic, traditional feel, choose elements that complement each other. From colour schemes to textures, make sure your kitchen design reflects your taste while maintaining a cohesive look.
The Importance of Colour Schemes in Kitchen Interior Design
When it comes to kitchen design, the colour scheme plays a significant role in shaping the overall look and feel of the space. Choosing the right colours can transform your kitchen into a place of comfort, energy, or relaxation, depending on the atmosphere you want to create. Here’s why colour schemes are crucial in kitchen interior design.
Creating the Right Atmosphere
The colour scheme is essential in setting the tone for your kitchen. Soft, neutral shades like whites, greys, and beige can create a calm, clean environment that feels spacious and welcoming. Meanwhile, vibrant colours like deep blues, greens, or even fiery oranges can infuse energy into the space, making it more dynamic and lively. Selecting the right kitchen design colours helps craft an atmosphere that suits your lifestyle.
Visual Appeal and Aesthetic Balance
Visual harmony is key in any kitchen design. The right colour palette enhances the overall aesthetics of the kitchen. For example, pairing earthy tones with white accents creates a modern yet warm space. Trends in new kitchen designs often feature balanced colour combinations, like matte greys with natural wood tones or bold accents against neutral backgrounds, providing a stylish and cohesive look.
Making the Space Look Larger or Cosier
Colours have the power to influence how large or small your kitchen feels. Lighter shades, such as off-whites and pastels, can make even the smallest kitchens look more spacious and airy. Darker colours, like navy or charcoal, add depth and make large kitchens feel more intimate and cosy. Depending on your kitchen ideas, you can use colours to expand or reduce the perception of space visually.
Highlighting Key Features
Strategically using colour helps draw attention to essential elements in your kitchen. For instance, contrasting colours for your kitchen island or cabinetry can make them stand out as focal points. With kitchen design ideas, you can incorporate a bold backsplash or accent walls to add character and highlight specific features of the space. Thoughtful colour choices enhance the visual impact of these areas.
Improved Functionality
Functionality is another essential reason for choosing the right colours for your kitchen interior design. Lighter colours reflect more light, making your kitchen brighter and more inviting. On the other hand, darker colours are known to hide dirt and stains better, making them practical for high-use areas. By considering both the aesthetic appeal and practicality of colours, you can ensure that your kitchen design is both beautiful and functional.
Cohesiveness with the Rest of Your Home
Your kitchen should feel like an extension of the rest of your home. When deciding on a house kitchen design, it’s essential to think about how your kitchen colours will complement the overall theme of your home. Whether you go for a modern look, rustic charm, or classic elegance, ensure the colour scheme aligns with the rest of your interior design. This creates a cohesive flow throughout your living spaces.
Guide to Choose Perfect Kitchen Design
Choosing the perfect kitchen design can be a daunting task, but it’s essential to create a space that blends style, functionality, and practicality. Whether you're renovating your kitchen or designing a new one, the right design can transform your home. Here’s a guide to help you navigate the process and select the kitchen design that best fits your needs.
Budgeting for Your Dream Kitchen
It's essential to plan your budget before diving into the design process. The cost of materials, labour, and appliances can add up quickly. Choose a design that balances your vision and your budget. Sometimes, opting for custom cabinetry or high-end countertops might not fit your financial plans, but there are plenty of cost-effective alternatives that still offer great style and functionality.
Understand Your Kitchen Layout
Start by determining the layout that best suits your space and cooking style. Popular kitchen interior design ideas include L-shaped, U-shaped, straight, and galley designs. Each layout has its benefits depending on the size and shape of your kitchen. For instance, L-shaped kitchens maximise corner space, while U-shaped kitchens provide ample countertop space for larger kitchens. Consider your room for workstations, storage, and movement flow.
Focus on Functionality
Functionality should be at the heart of your house kitchen design. Think about how you use your kitchen daily. Do you enjoy hosting family dinners? Do you prefer cooking in solitude? The right design should enhance your workflow, from prepping to cooking to cleaning. Ensure the kitchen layout offers easy access to storage and appliances while maintaining an open flow.
Consider Your Style
The kitchen design should reflect your personal style. From modern to traditional, sleek and minimalist to rustic charm, there are plenty of options to choose from. Explore new kitchen designs with bold finishes like matte black or brushed metal accents if you prefer clean, contemporary lines. On the other hand, if a more cosy, farmhouse-inspired look speaks to you, go for wooden accents, vintage fixtures, and warmer tones.
Think About Storage Solutions
Storage is one of the most important factors when choosing a kitchen design. A clutter-free kitchen promotes both style and function. Look for smart storage solutions like pull-out pantries, drawer dividers, and overhead cabinets that maximise space. The right storage can make all the difference in a small kitchen or a kitchen with limited storage space.
Lighting Matters
Lighting is crucial in any kitchen interior design. A well-lit kitchen is not only safer to work in but also enhances its overall aesthetic. Include a mix of task, ambient, and accent lighting in your design. Under-cabinet lighting, pendant lights above the kitchen island, and recessed lighting can bring out the beauty of your design while ensuring good visibility.
Choose the Right Materials
Selecting the right materials is key to a functional and stylish kitchen. Granite tiles, alongside quartz and marble, are a popular choice for countertops due to their durability and sleek look. For cabinetry, laminate or solid wood offers both practicality and aesthetic value. The focus in new kitchen designs is on surfaces that are easy to maintain yet visually appealing. For walls and backsplashes, go for glossy ceramic tiles. They reflect light, are easy to wipe clean, and add a polished finish to the kitchen. For flooring, vitrified tiles with a matte or anti-skid finish ensure safety while maintaining a modern look, especially in wet zones.
Incorporate Technology
Modern kitchens often include innovative technology to make cooking easier and more enjoyable. Consider adding energy-efficient appliances, smart refrigerators, or automated lighting and faucets. These technologies not only increase the functionality of your kitchen but also provide a modern edge to your kitchen design.
Colour Scheme
The colours you choose for your kitchen will set the tone for the entire space. Light colours like white, grey, and beige can make a small kitchen feel larger. At the same time, darker hues like navy or charcoal can create a cosy, intimate environment. Think about how the colours will complement the rest of your home’s design. Whether you prefer bright, bold accents or neutral tones, make sure your colour palette fits your overall theme.
Personal Touches
Lastly, your kitchen should feel like home. Don’t be afraid to include personal touches, such as custom shelving, decorative backsplash tiles, or unique accessories that add character. These small additions can make your kitchen feel more inviting and tailored to your needs.



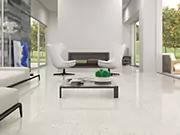
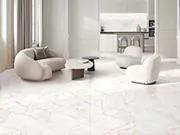
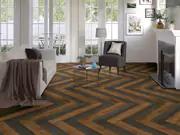
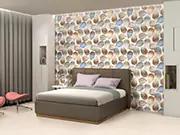
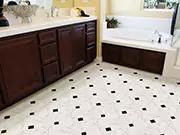
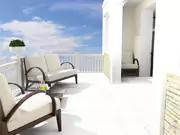
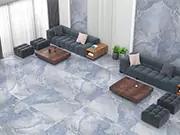
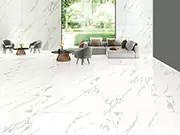
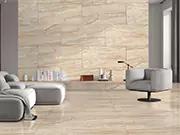
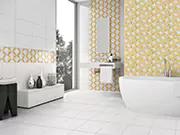
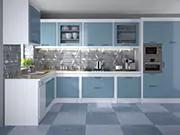
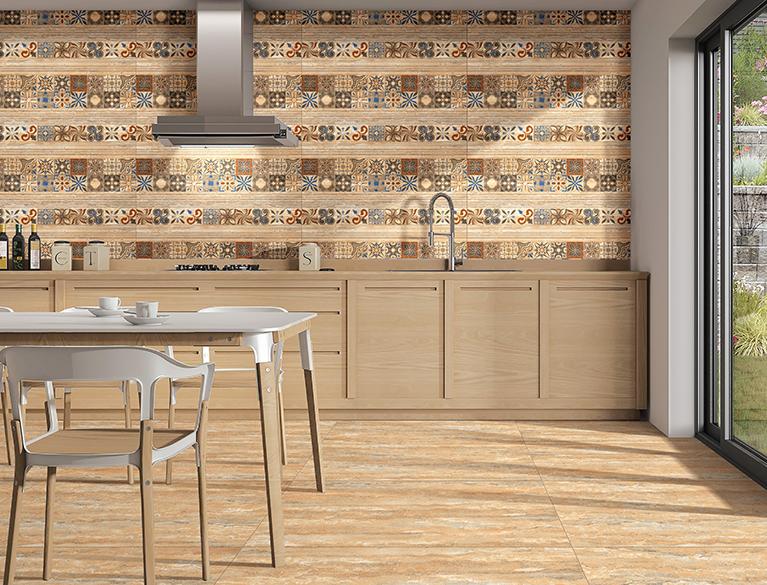
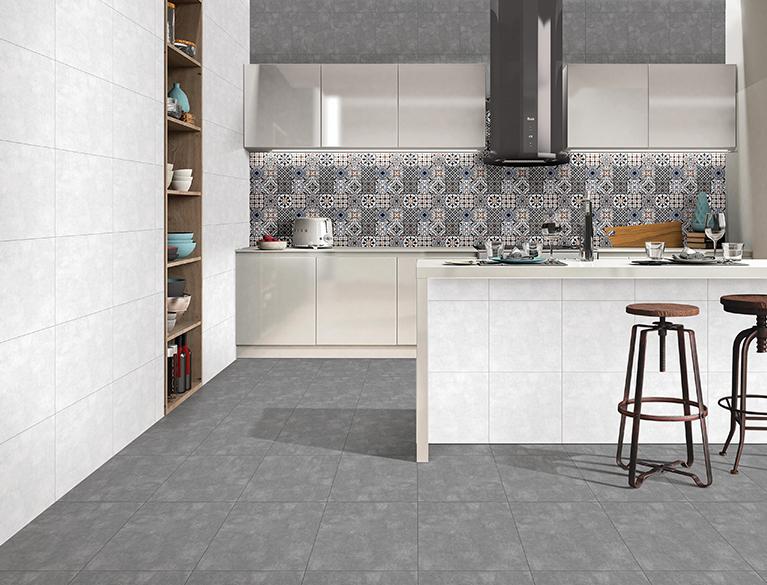

 DOWNLOAD CATALOGUE
DOWNLOAD CATALOGUE