My Cart
There is no product in your Cart
Construction Cost Calculator: How to Calculate Construction Cost
Are you looking to construct a new home and are wondering about construction costs? Construction costs depend upon various factors such as material cost, labour cost, design, area of your space, etc. that can make gauging the correct construction cost estimate a difficult task. If you are looking for a house construction cost calculator, Orientbell Tiles construction cost calculator can help you get a realistic estimate of the costs you may incur.
Construction Cost Calculator Online
Use this tool to figure out how to calculate construction cost per square feet and use this home construction cost calculator to receive a realistic (but not exact) estimate of how much your construction will cost.
Orientbell Tiles Cost Estimator
The Process Of Constructing
The process of constructing a new house from ground up can be a tedious process that involves multiple steps and processes along the way. Here are some of the steps you need to take while constructing a new house.
1. Levelling And Preparing The Ground
Before the actual process of construction starts, the ground will need to be prepped and levelled. This involves removing any obstructions in the way of the foundation.
2. Excavating And Layering PCC
Excavating is simply digging holes into the ground so that you can add support for the base of the building. Once the land is excavated, a layer of PCC (Plain Cement Concrete) is added before any reinforcements are added.
3. Laying The Foundation
The foundation is the base of your home that is on the ground. Laying the foundation helps transfer the load of the structure to the ground after a reinforced base is installed in the previous step.
4. Addition Of The Plinth Beam And Slab
Once the base is installed, the field beam replacements are primed. After this, the concreting is completed. Masonry is usually added over the foundation and then the plinth base is concreted over it. The gap between the plinth level and the ground is filled using compacted soil.
5. Addition Of The Column
Once the surface of the plinth is repaired, the construction of the main structure of the house begins. The columns are lifted, and the foundation is further fitted so that the rest of the construction can take place.
6. Laying Of Bricks
The walls are then constructed according to the building plan, using various materials, such as bricks, tiles, concrete blocks, etc. Mortar is used in the masonry work and spaces are left for windows and doorways according to the design plan.
7. The Addition Of Lintels For Doors And Windows
Lintels are added in order to facilitate the construction of doors and windows and to allow for masonry around them.
8. Constructing The Roof Or A Slab
Once the mason is done, beams are added on a base of concrete to build the upper floor or the roof. Beams and supports are added and mortar is poured over them.
9. Plumbing And Electrical
The electrical and plumbing lines are laid in the walls so that they are concealed. The ends of the pipes and wires are left out so that the fixtures can be added later.
10. Plastering And Painting The Exterior Walls
As soon as the basic construction of the structure is done, the plastering and painting of the exterior walls begins. Often, waterproofing is also done at this stage to protect the walls. One can also clad the outer walls for better protection and aesthetic.
11. Roof Work
Typically the terrace or the roof is waterproofed and tiles are added to protect it from damage from the elements.
12. Interior Design
The interior walls are plastered and walls and floors are levelled before they can be tiled and painted.
FAQs
- How can I calculate the construction cost?
- How much bricks required for 1,000 square feet area?
- How much cement required for a 1 square foot area?
- Approximately how long does it take to complete construction of one floor?
- What are the major factors on which house construction cost depends?
- What is a super built-up area, built-up area, and carpet area?
- How much steel and cement is required for a 1000 sq ft RCC house?
- What is the average cost per square foot to build a house?
- How much of the budget should I reserve for unexpected costs or overruns?
- How does the cost of building materials influence the overall construction cost?
- What are the labour costs involved in the construction process?
- How will the complexity and uniqueness of the house design impact the cost?
- How much of the total cost would be attributed to the foundation and framing?
- How will potential delays affect the overall construction cost?
- What would be the cost implications of changes or upgrades made during the construction process?












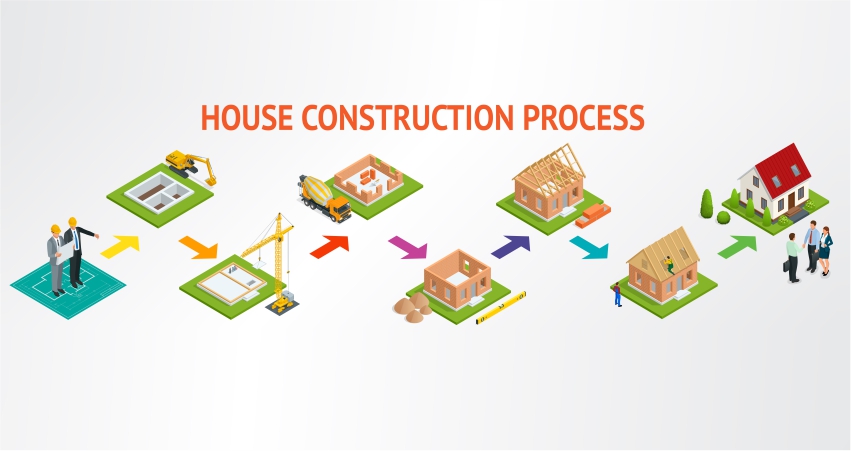
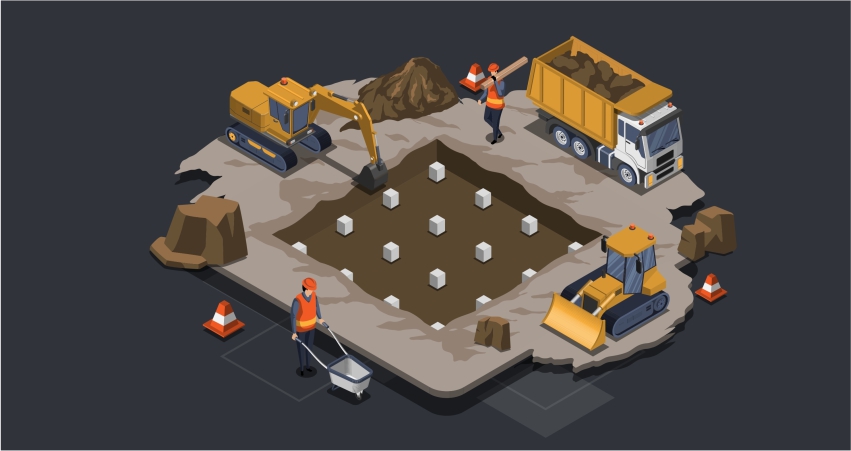
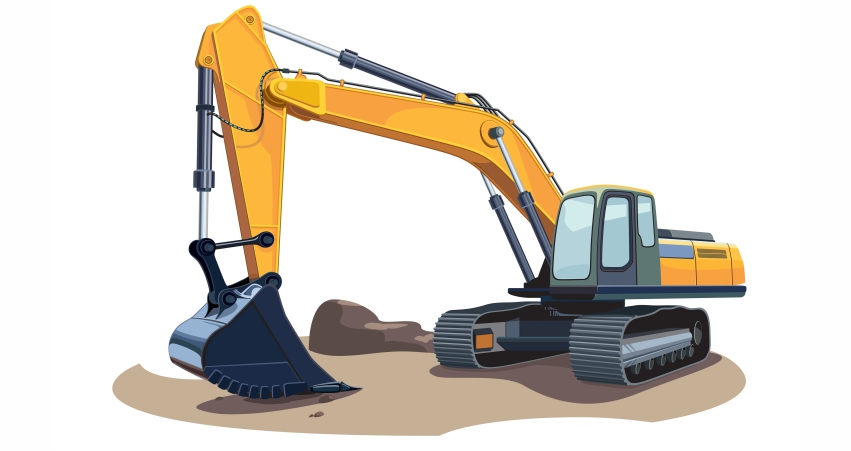
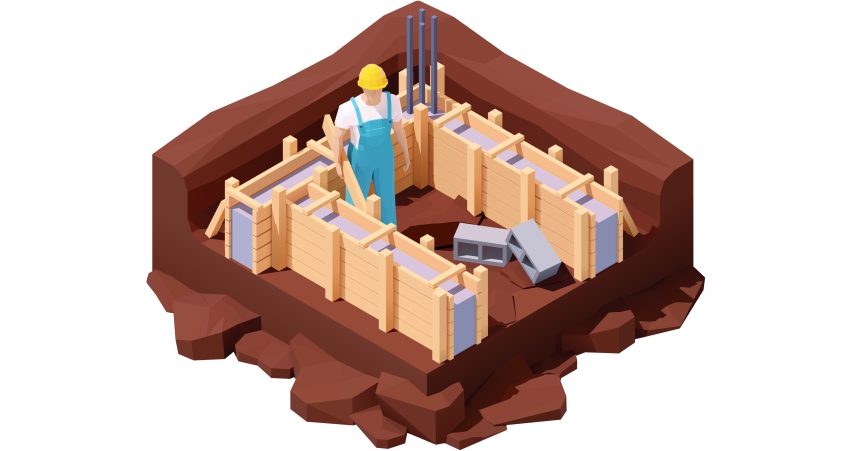
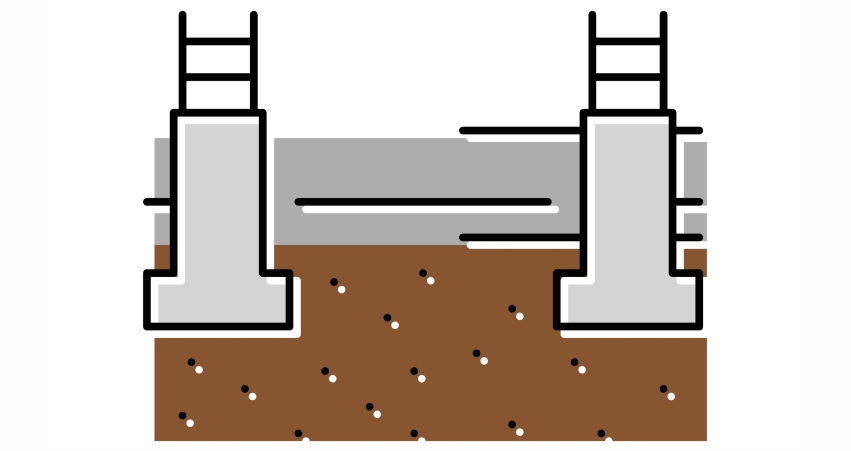
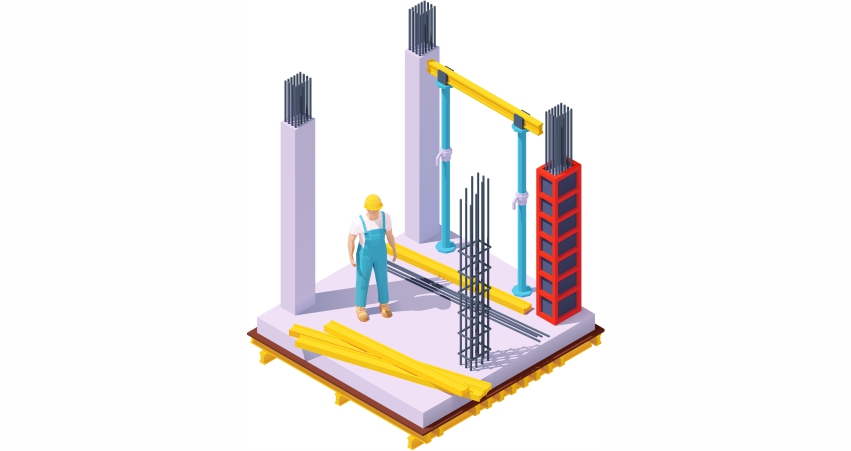
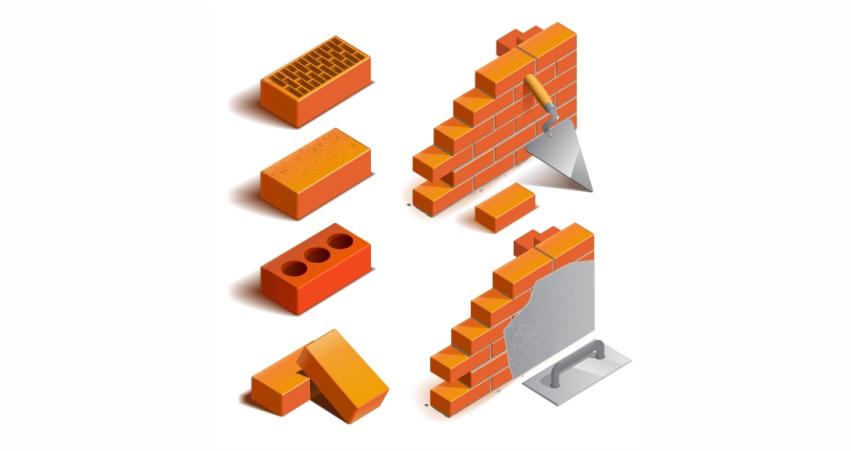
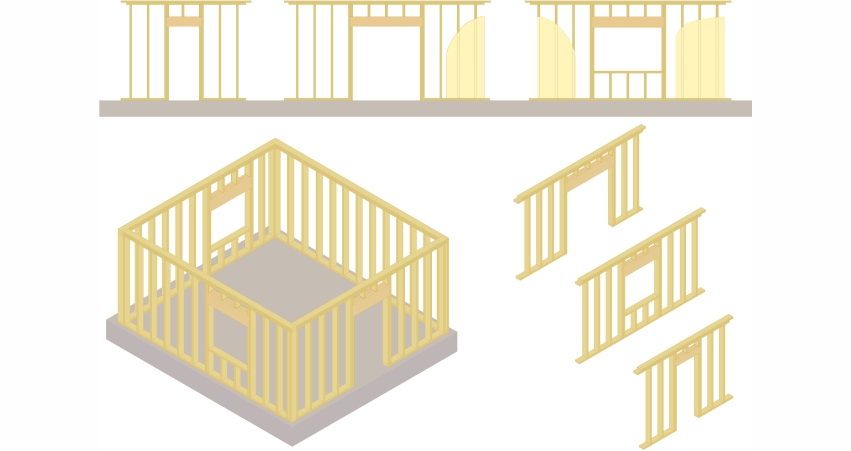
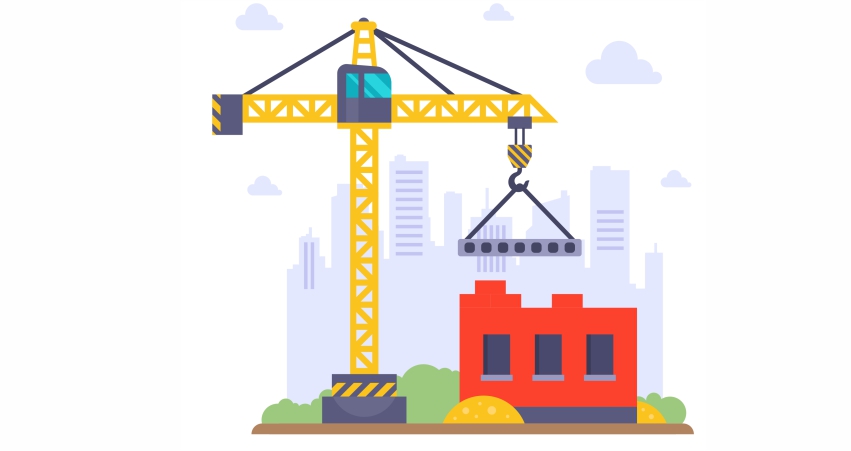
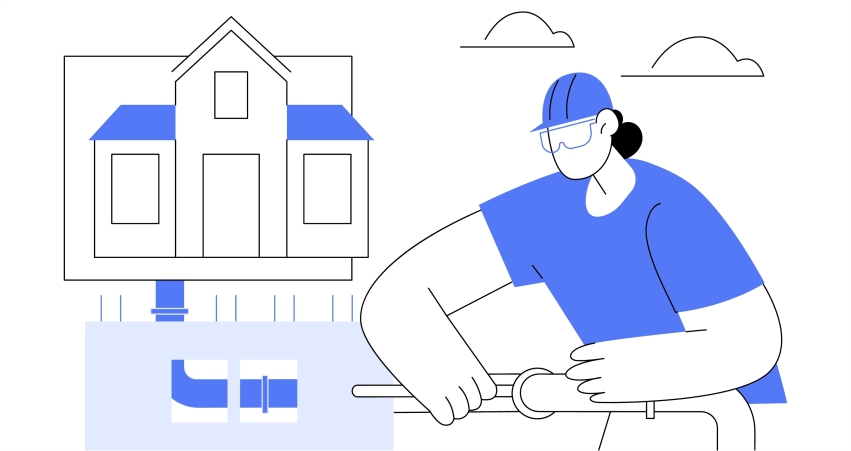
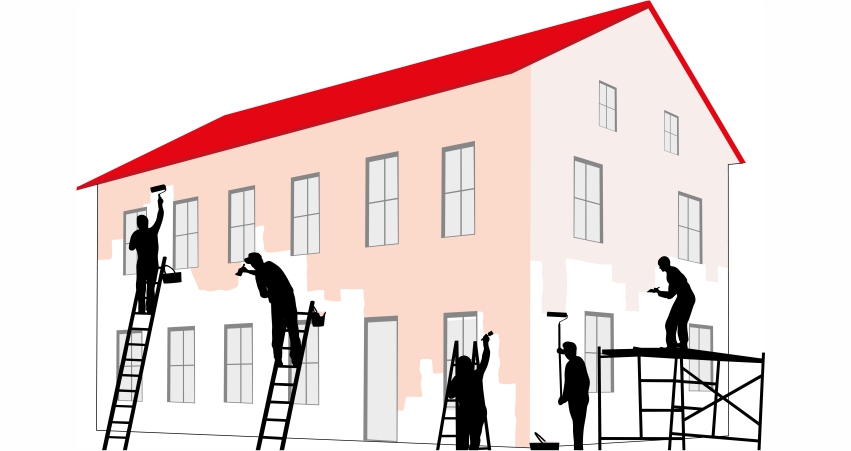


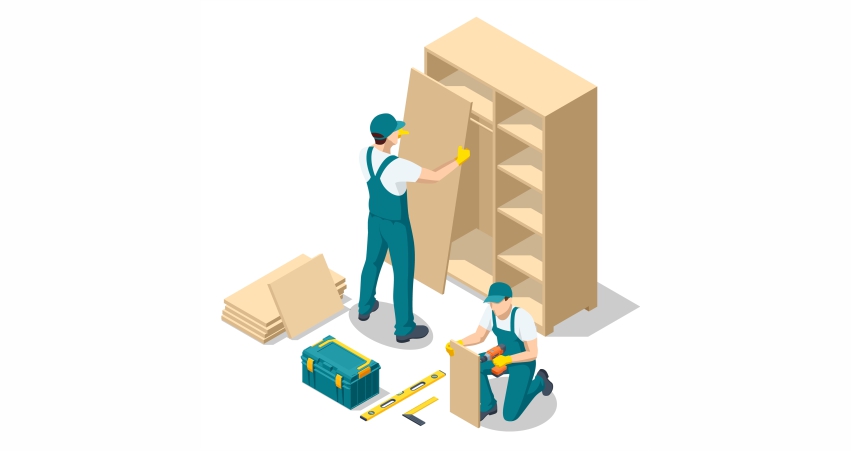
 DOWNLOAD CATALOGUE
DOWNLOAD CATALOGUE