Modern Small Kitchen Design
A modern small kitchen design can feel like a challenge. But with the right approach, you can easily turn your small culinary area into something stylish and practical. Here are some modern small kitchen ideas to inspire you.
Maximise the Layout:
Every small-space modern kitchen design focuses on making every inch count. Use the work triangle concept for easy movement. Positioning the stove, fridge, and sink close to one another creates an efficient flow.
Compact Appliances:
Select compact appliances to fit neatly in your small kitchen. For example, you can install wall-mounted appliances, which will make cooking more efficient and save time.
Minimalist Touch:
Grey complements minimalist designs perfectly. Clean lines, simple fixtures, and neutral shades can give any bathroom with space limitations a sleek, modern vibe.
Use Tiles:
Combine beautiful tile designs like geometric, floral, or Moroccan to craft an elegant kitchen backsplash. Pair them with plain or marble tiles for a cohesive kitchen look. Also, you can install large tiles with anti-skid finishes to ensure safe flooring. Besides, pick granalt options for easy-care countertops.
Open Shelves:
Install floating shelves above the counter to keep
necessary items close at hand. Also, consider corner racks
to utilise corner space. They provide style and storage,
so won't they be great for your small kitchen?
Light Colours:
Lighter hues can make your compact cooking area appear larger. Pick neutral wall tile tones with glossy finishes. They can brighten up every small-house modern kitchen design, crafting a spacious look.
Indian Style Small Kitchen Design
Every small Indian-style kitchen design aims to craft a beautiful, usable cooking space. But how to craft such a kitchen design? Here are some small kitchen interior design ideas to pick for your culinary space.
Compact Storage:
Storage is key in most small kitchen designs in India. Install wall-mounted shelves and cabinets to keep your small kitchen organised.
Efficient Layout:
It is better to choose a practical kitchen design for your small cooking space. Combine a work triangle by positioning the sink, stove, and appliances close together. This saves time and effort.
Decorative Tiles:
Indian kitchens often feature bright colours and bold patterns. Use tiles with colourful patterns to add energy and vibrancy. Pick decorative tiles like floral and Moroccan for a traditional touch. Also, consider large tiles for visual expansion of the small space. Whether on the floors or backsplashes, they deliver warmth to the cooking area.
Small Kitchen Ideas on a Budget
Do you want to make the most of your low-budget kitchen design? Check out these very small kitchen ideas on a budget to make a big difference.
Use Affordable Tiles:
Explore our stunning selection of affordable tiles. Choose simple yet stylish options. Pick light-toned tiles in large sizes to make your small kitchen look bigger. Like, just use tiles with patterns to update your kitchen backsplash. Also, you can select a striking tile design for an attractive kitchen backsplash.
Repurpose and Upcycle:
Don't throw away old furniture pieces. Repurpose them for
small kitchens. You can even paint them to match your
low-budget kitchen design.
Smart Storage Solutions:
Instead of cabinets, use open shelves to save money. Do you want to use the wall space to the fullest? Add hooks and shelves to hold pots and pans without taking up floor space.
DIY Projects:
With a little creativity, you can transform your kitchen
into a stunning culinary space at a low price. So, make
use of your storage and decor to the max. Won't it be fun
to personalise your kitchen design?
How Do I Determine My Small Kitchen Layout?
To determine your small kitchen layout, you need the right approach. It can make your kitchen design more functional and exciting. Here is how you can start infusing small kitchen ideas.
-
Think About Your Needs:
Consider what you use your kitchen for most. Cooking, prepping, or entertaining? This will guide you to select the layout of your mini kitchen design. Focus on work areas that match your habits.
-
Work Triangle:
If you are going for a complete kitchen renovation, craft a functional work triangle using a sink, stove, and fridge. This working layout offers efficiency and is easy to access. Keep these elements tied together for ease of movement.
-
Use Vertical Spaces:
Add floating shelves and cabinets to utilise the vertical wall space and store items.
Consider an Island:
If you have enough room in your small kitchen interior, add an island. Adding even a small one can provide extra counter space and storage.
Stylish Tiles:
Install decorative and stylish tiles to define different areas or make a striking backsplash. Go for granalt tiles for durable countertops in your kitchen. Pick larger options to visually enlarge your small kitchen. Don’t forget to explore matte or anti-skid choices for your kitchen flooring.
How Can I Add More Kitchen Storage?
Small kitchens often need efficient storage solutions. Here are some simple small kitchen storage ideas that you can consider.
-
Vertical Shelves:
Use the wall space above the countertop for extra storage.
-
Tall Cabinets:
Consider adding narrow, tall cabinets to store items up high. They are perfect for maximising the storage amount in your small-house mini kitchen design.
-
Spice Racks:
Install spice racks near the sink or stove for easy access.
Pull-Out Storage:
Add pull-out drawers to store and for easy access to pots, utensils, and pans.
Corner Solutions:
Utilise unused corners with rotating shelves or cabinets for extra storage space.
Tips For Maintaining A Small Kitchen Design
To maintain a small-space simple kitchen design, you need to follow some easy tips. Below are some helpful small kitchen organisation ideas.
-
Keep It Tidy:
Regularly clean your tile surfaces. Wipe down the tiled
walls, floor, and countertop daily to prevent buildup.
Won't it feel great when everything is spotless?
-
Use Smart Storage:
Maximise storage by installing cabinets and shelves. Try to keep frequently used items within reach.
-
Focus on Style:
Keep your kitchen decor simple and elegant by adding limited items. Add a few simple accents to bring style without clutter.
Be Consistent:
Organise items regularly to maintain a neat look. Small changes like cleaning your sink area and installing stylish tiles can make a big difference.
How Do I Decorate My Small Kitchen?
Every simple small kitchen design can be fun. Here are some decorating ideas for small kitchens to transform your culinary space.
-
Start with Simple Design:
Focus on the necessary items to elevate your small kitchen design. Prefer neutral hues to make the cooking area feel more open and visually large.
-
Add Uniqueness with Tiles:
Infuse stylish tile designs to craft a fantastic backsplash. From marble to mosaic, explore endless options that suit various kitchen designs. Go for larger tiles on walls and floors to elevate your kitchen’s look.
-
Smart Decor Choices:
Keep your kitchen decor minimal. Add a cute plant or a small piece of artwork to bring style without clutter. How about adding a small hanging plant near the sink?
Focus on Finishes and Fixtures:
Select simple yet elegant elements. Infuse stainless steel faucets or metallic fixtures to add charm to the cooking space.
Make It Functional:
Think about how you can use different ideas to upgrade your kitchen decor. Focus on making your kitchen perfect for cooking and preparation.

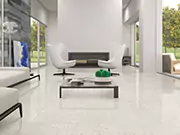
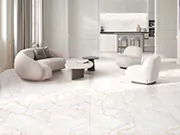
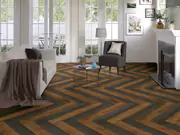
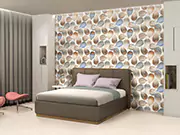
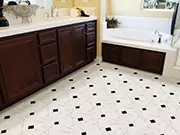

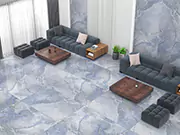
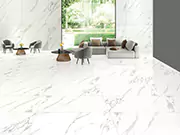
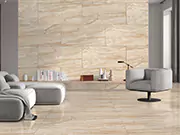
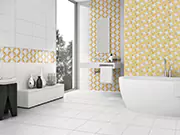
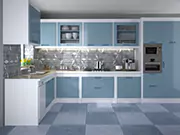
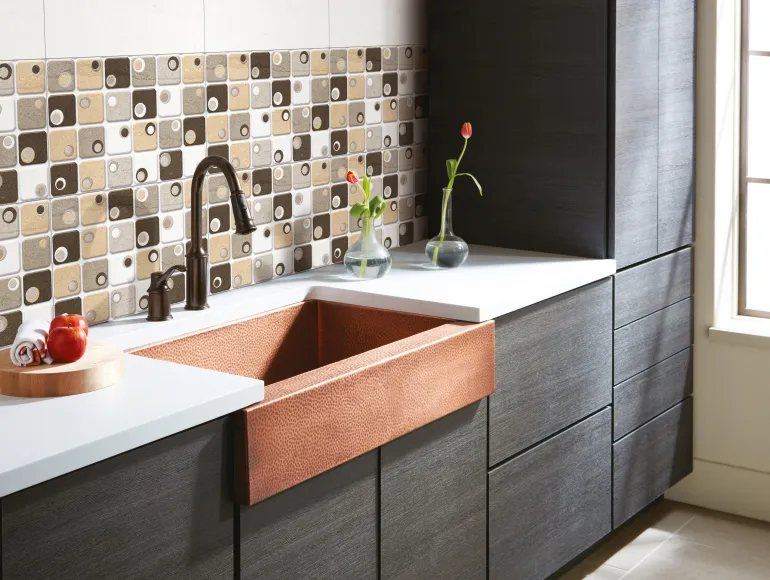
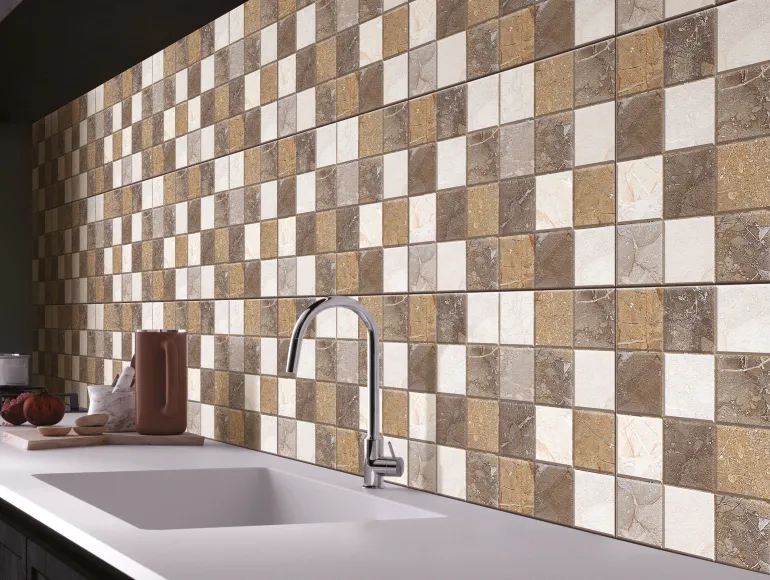
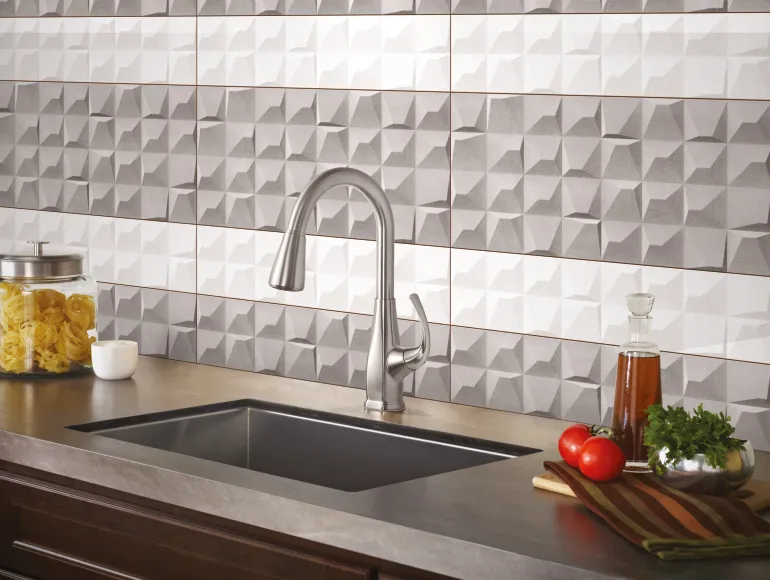
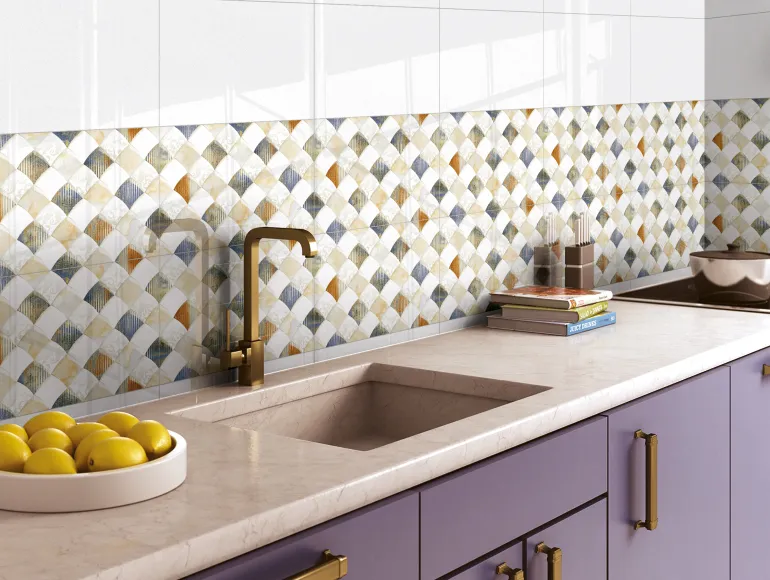
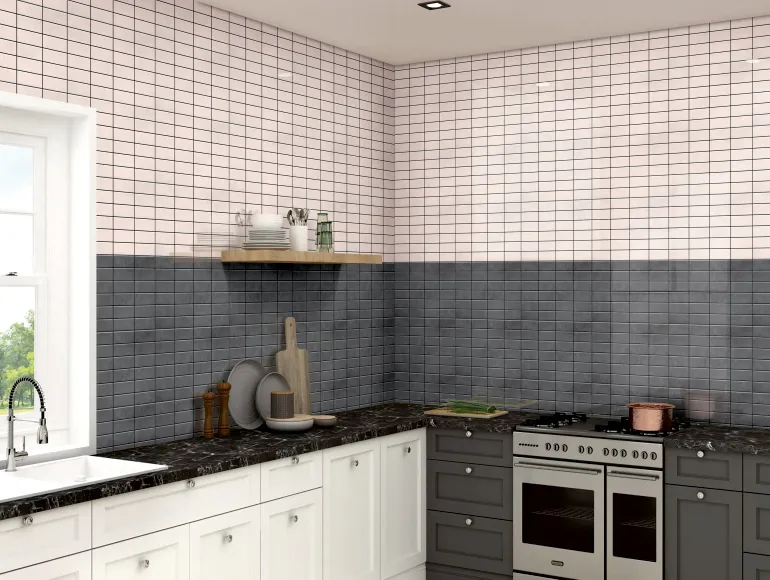
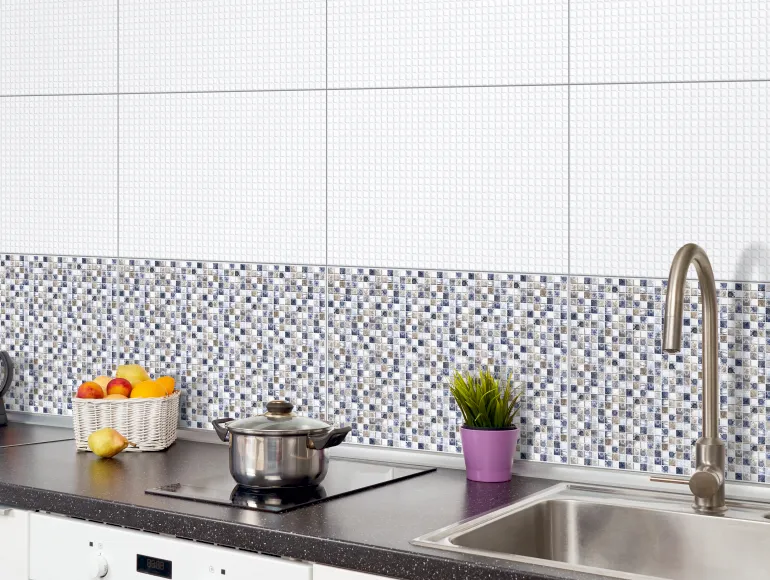
 DOWNLOAD CATALOGUE
DOWNLOAD CATALOGUE