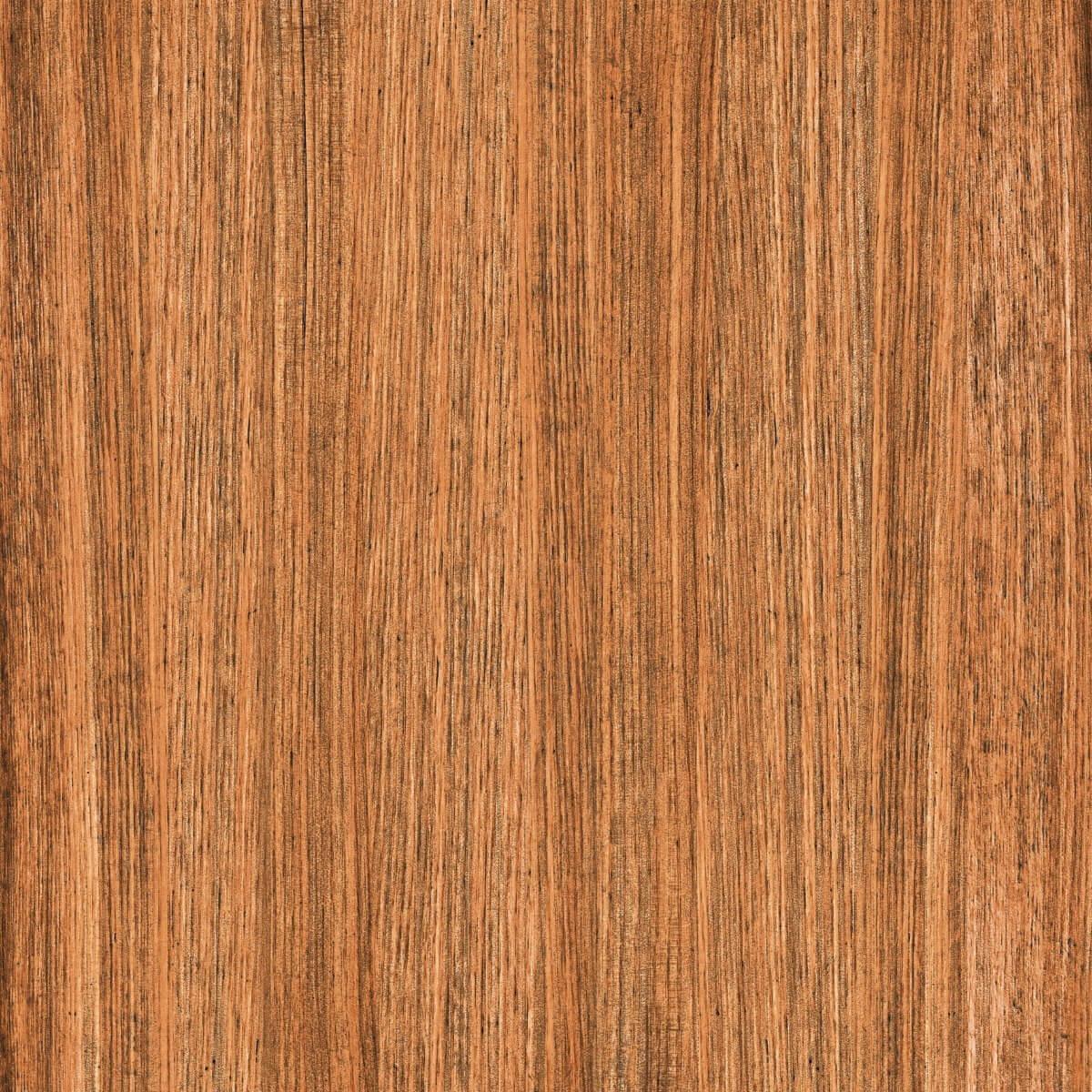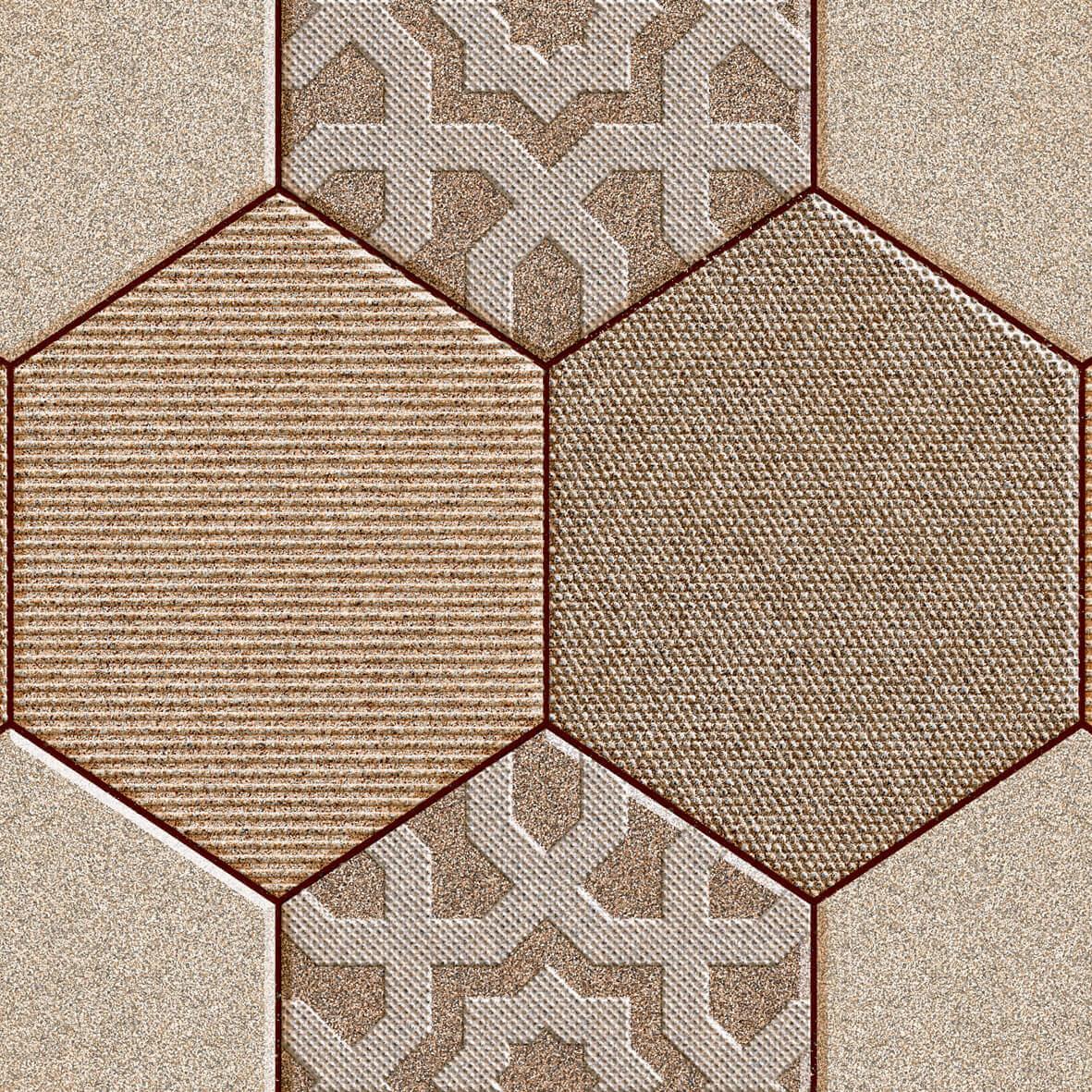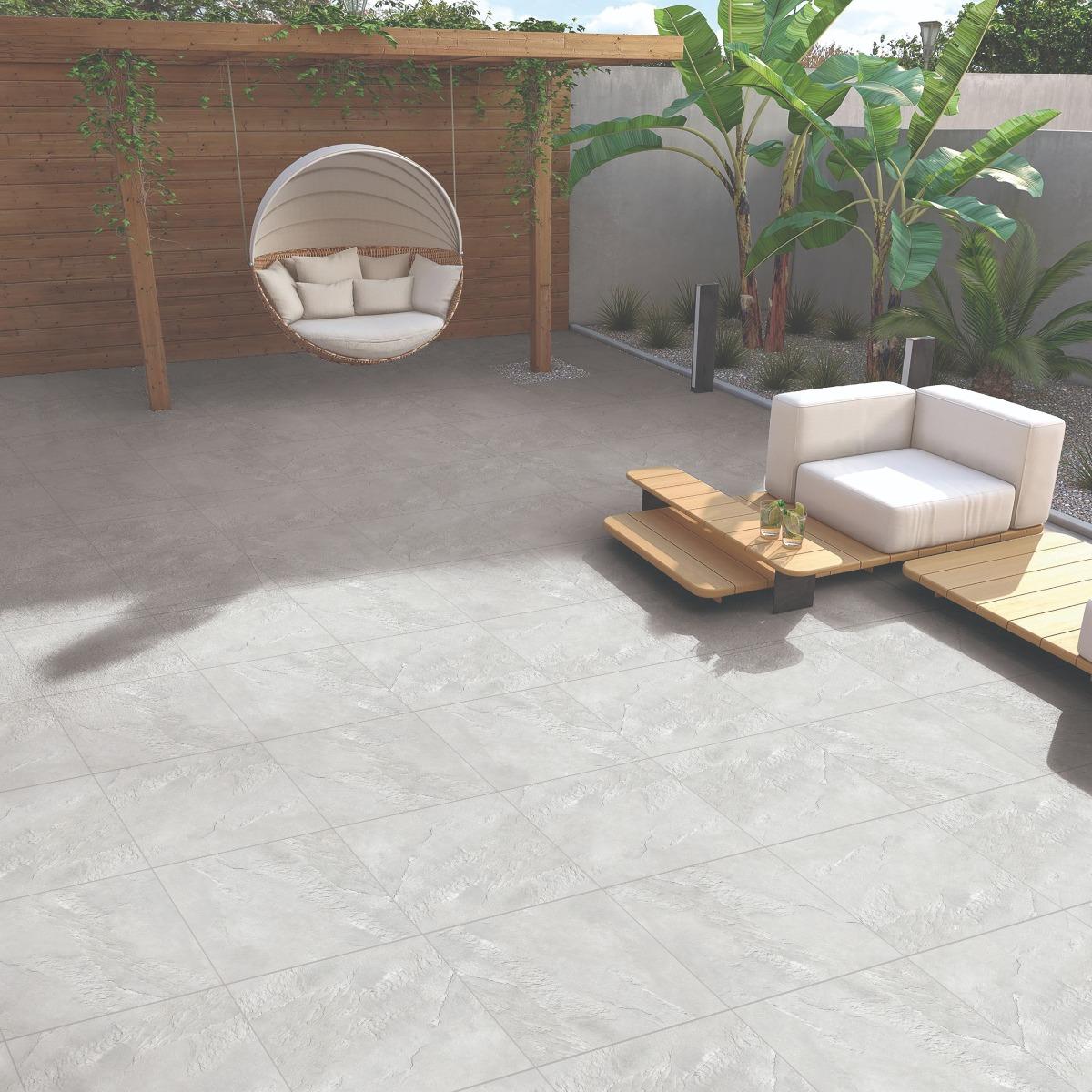Darpan Katyal is a Delhi-based Architect established his company; Urbane along with wife Tulika Katyal. Darpan chairs IVS School of Design and believes that sustainable architecture is the way forward especially in the post-COVID times.
Among numerous accolades in his kitty, Darpan has won awards in the field of sustainable architecture and design not just nationally but internationally too.
We sat down during a live interaction with our CMO Mr. Alok Agarwal to understand how sustainable architecture is not the same as green architecture or eco-friendly architecture and myths around it.
Read excerpts to know more:
How has the lock-down treated you?
I am strongly positive. This is a disruption. There are challenges. And in them there are opportunities. As humans, we must not sit idle.
Given your experience at IVS, has the lockdown affected offers and placement to architecture or interior design graduates?
As of now, 100% of the offers to our graduates stand. Architecture is an ever-green industry, so things will not change overnight.
So, Architects will be never out of work. Sometimes new projects don’t happen. In the past during slow-downs, companies moved from expensive locations to cheaper locations and this resulted in multiple opportunities of retrofitting. Generally, there are more opportunities for an interior designer than architects – during a slowdown.
How did you see various sectors responding?
I see unnecessary pessimism and fear of Coronavirus and quarantine. Most people are not looking for new opportunities. Challenges create new opportunities. The right attitude is required to tap into these opportunities.
Internally at Urbane we had immediately projected the lack of labour as a challenge and had started post-COVID workplace compliance and we also started a new vertical that focusses on mechanisation – along with the training of manpower for the mechanised construction process.
Healthcare – Your team has done healthcare projects; If you are designing them again, what will you do differently?
Most of the procedures today are mostly day-care facilities. As an impact of COVID Out-patient Department will now become virtual. Newer hospitals will have smaller Out-Patient Rooms.
A lot of procedures can now be done with laparoscopic procedures. So, patients can come in, rest on a recliner chair for a couple of hours, and then leave. Most of your rooms will tune-down to just recliners for resting post-surgery. And the capacity of the hospital for severely ill patients can increase.
But you will have a separate space for the isolation department. The biggest problem today in hospitals is secondary infections. So these patients – especially for contagious diseases need to be segregated.
The new formats will be designed for this requirement. Hospitals will change its space. Real Estate will become far more efficient. It’s also important that every surface at the hospital is Germ-Free. We must try preventing the accumulation of any bio-mass in tiny gaps. Using anti-microbial grout is another possibility.
How is sustainable architecture different from eco-friendly and green architecture?
4 Myths about Sustainable Architecture
- Sustainable architecture is jhola – chaap(low-cost) architecture
- Sustainable architecture is just eco-friendly architecture or green architecture
- Sustainable is expensive
- It is difficult to practice
Sustainable architecture has to be efficient –in construction as well as throughout the life-cycle of the project. Sustainable starts from choosing the right building materials, the right construction techniques, and for the complete life of the building, and includes even its dismantling of the building. In addition to being environmental-sustainable, Projects have to be socially sustainable and economically sustainable too.
There are many movements within sustainable architecture– green architecture, lean architecture, 4N Concept. All these concepts are part of sustainable architecture.
There are architects who fiercely advocate high-rise buildings as a way for sustainable land use. And then there are those who recommend & practice low-rise construction. What do you think is more sustainable – Low-rise or High-rise Buildings?
Both can be sustainable. It depends a lot on the project site and the context. The building has to conform to the site. Site constraints are the biggest constraint in any construction. So if it is a rock site, a high-rise may be unrealistic.
Would malls and retail get obsolete? Is it possible to retrofit them and sustainable architecture?
Retail formats would become experience centers and customers will buy online. Most of the buildings will become retail – mixed with the office – mixed with hospitality. 35-40% of the hospitality space will get unlocked. People will work from home and choose to work from co-working spaces nearby. We will have more decentralized commercial spaces. More self-sufficient micro-communities.
How do I make sustainable architecture more accessible – what is the equivalent of sachet for sustainable architecture? For those self-constructing their homes in Tier 2/3 towns– how can they build sustainable architecture?
House is a place where you come back and relax. The building has to be a living creature like you.
- Use breathing materials in your building
- Build your home environmentally sustainable.
- Bring technology that is economically sustainable for longer-term ROI. If you can design a house and control everything from the iPhone – that is great. This will save you costs over the lifecycle of the home itself.
- House has to be conducive to your personal requirements. We generally start with how many bedrooms. But the right start is to plan your house for your home journey. Chart your daily experience – eg. If you are a morning person who reads the newspaper. How do you design your room that takes care of this in Delhi – where you can’t sit in the terrace due to pollution and weather? Design your home for your house journey.
Is it possible to develop sustainable, eco-friendly smart-friendly construction within the framework of social policy?
Most of the buildings today – 20% to 30% costs of any venture – are going to running the premises. A lot of it goes into manpower. 20% is consumables like water, paper. If we build smart buildings, it will lead to lesser manpower and more efficiency. It will reduce 30% of the costs of running the building
Reality and future of cavity walls in a building
Considering India’s extreme temperature – the cavity wall works well for us. The biggest problem is hot air gets trapped in Sub-Tropical temperature. Also, Cavity walls can lead to the growth of micro-organisms and rat infestations. So the solution is to coat internal cavity walls with microbial temperature. As a trend, we will see more buildings becoming modular and pre-fabricated in the future.
Pre-Fab or Pre-Fabricated is already a movement in south-east Asia? What are the challenges of picking up in India?
We have already built a pre-fab building. We are building our own office – complete steel building – It will get assembled with nuts and screws.
Assembling on a location is a great solution. Building light-weight, with faster times, is a great innovation. As Indian architects, we should get into frugal innovation. Post-COVID, we are not getting the workforce. So pre-fab will become more popular
Often, real real-estate advertising communicates the tallest buildings & or waterfalls – signs of luxury. Post-COVID, will architects and customers have a larger say with builders & developers?
An architect should be a partner and not a vendor – they should sit on the same side of the building. The architect is the one who envisions the development of habitat. The contract for Architect should have delivery incentives – i.e. if they save costs, they get incentives.
Role of Technology in architecture?
For a large project, bringing a low-touch or no-touch BMS is 3% -4% of costs. And it will save 30%-40% of running costs. So today it makes no-sense – not to have technology in your architecture solutions. And the payback period is just 6 months.
Tactile aspects are very important for an architect? But with COVID, people not being ready to visit stores. How will the architect adapt to this?
2 ways to solve this
- Building material organizations can use software tools to showcase the products virtually and help architects shortlist the items. Post that, the architects can ask for a physical sample to make the final choice. Orientbell’s QuickLook & website to visualize spaces comes handy to us, my staff uses the website all the time to choose tiles.
- The other option is to ensure the premises are completely disinfected. There are modern technologies to do this.
You can now binge-watch all episodes of Architects of Change here. Do let us know your feedback in the comments section below. Next #ArchitectsofChange Session with Arch. Dinesh Verma, Founding Partner – Ace Group Architects on Designing Educational Spaces



























